Category: Posts
-
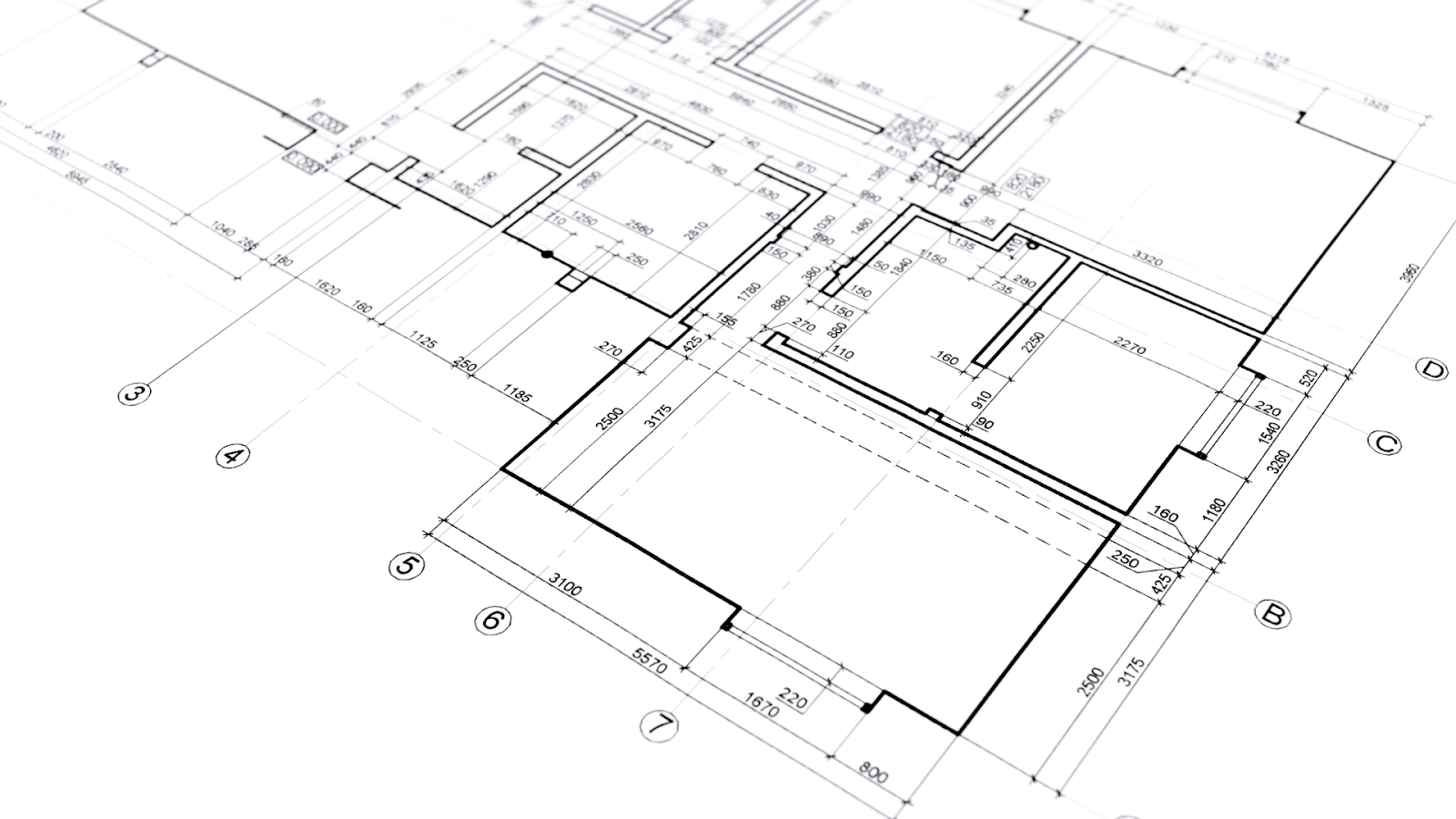
Understanding Working Drawings: Types, Benefits, and Key Roles
Poor communication and misaligned project data are major challenges in construction, causing rework, wasted resources,…
-

5D BIM in Construction: Benefits, Challenges, and Future Trends
The construction industry is changing fast, and Building Information Modelling (BIM) is helping teams work…
-

ISO 19650: Key Standards, Implementation & Accreditation Guide
Managing information effectively is crucial in today’s construction and asset management industries. As projects become…
-
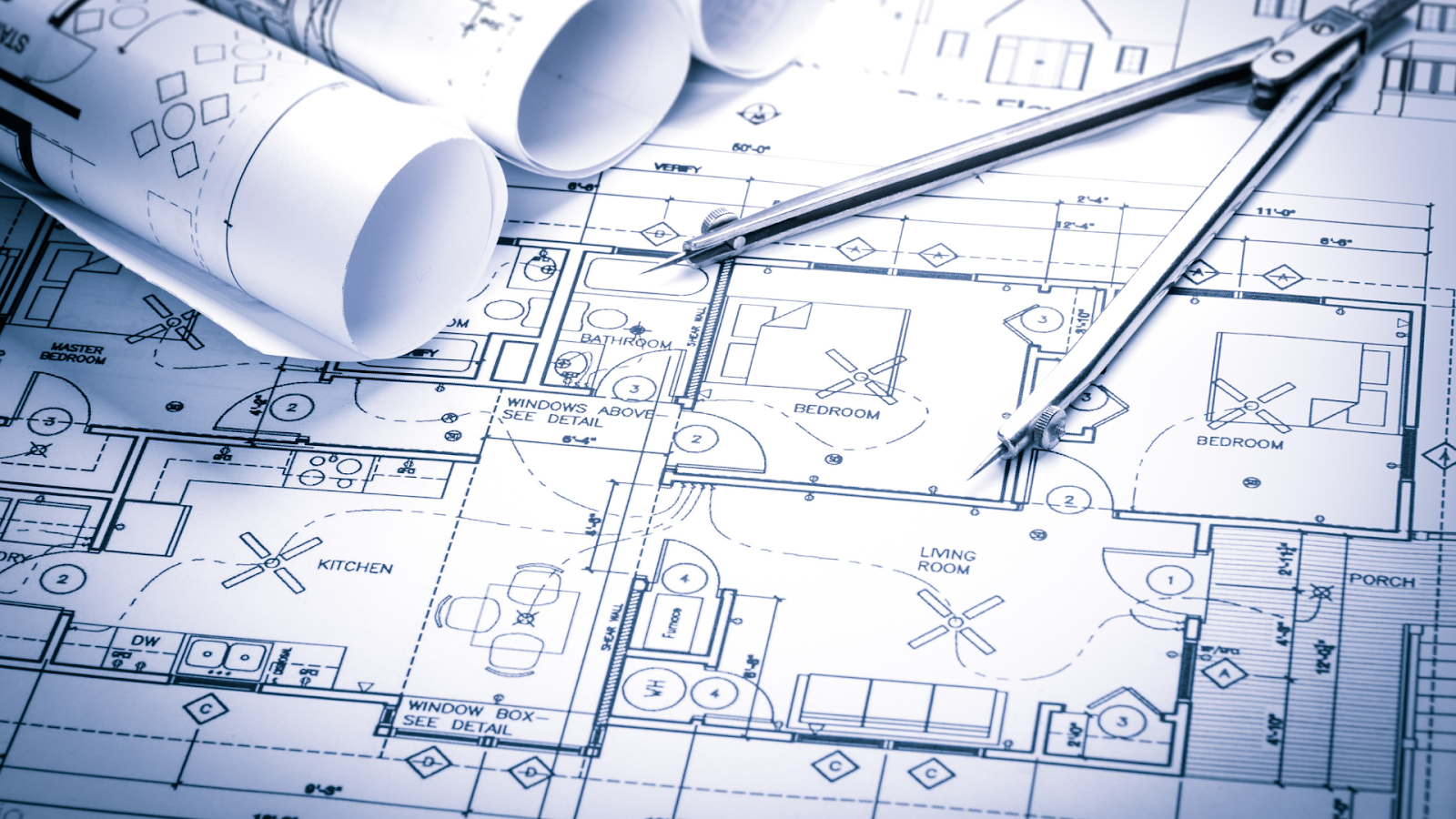
Foundation Plan Drawings: Purpose, Components, and How to Read Them
More than 50% of building issues happen because of design mistakes or lack of proper…
-

Creating and Saving View Templates in Revit for New Projects
In 2025, the UK stands as one of the leading adopters of Autodesk Revit for…
-
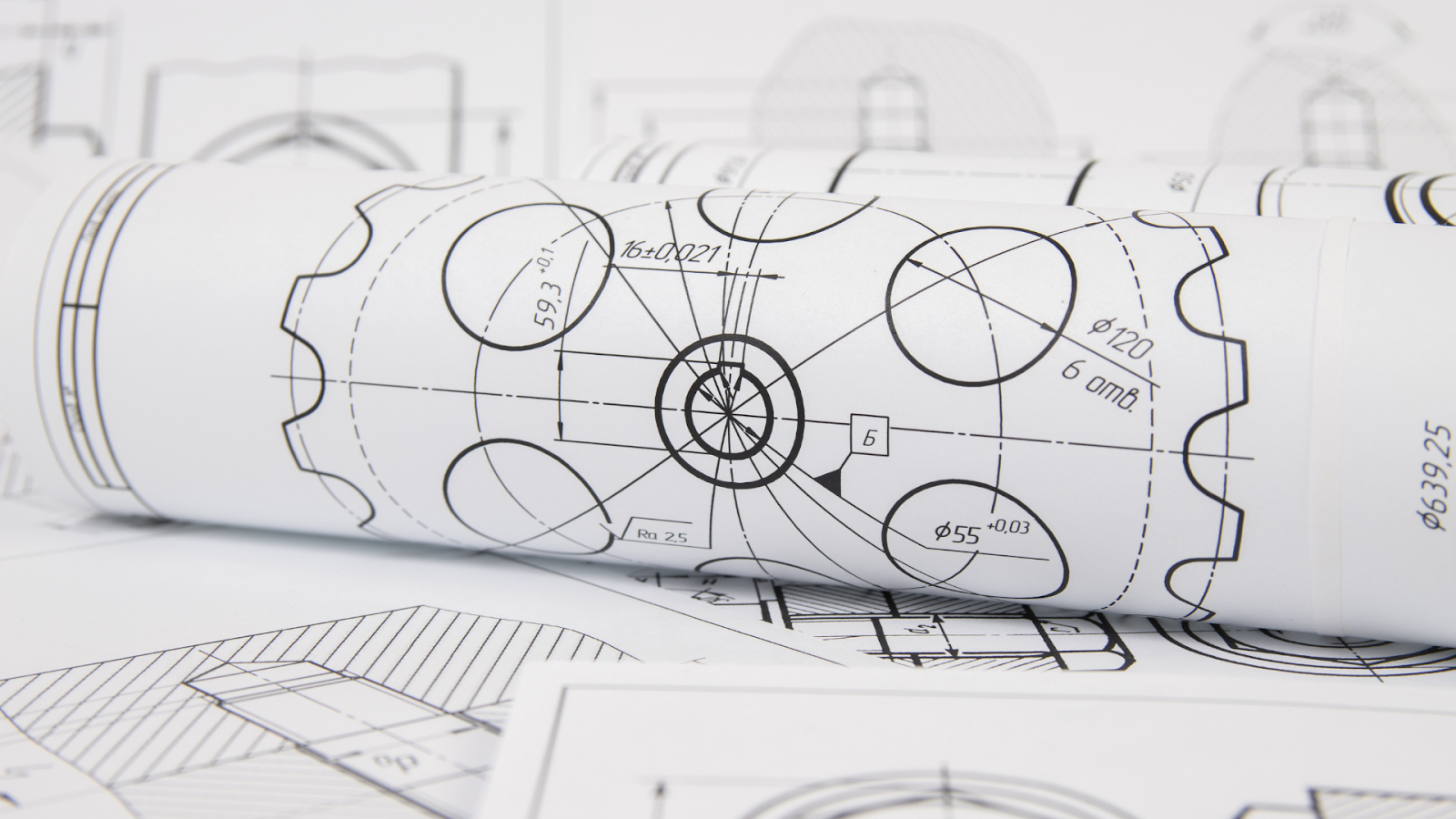
How Shop Drawings Improve Construction: Types and Best Practices
In modern construction, precision is crucial, as even a small miscalculation can cause costly delays…
-
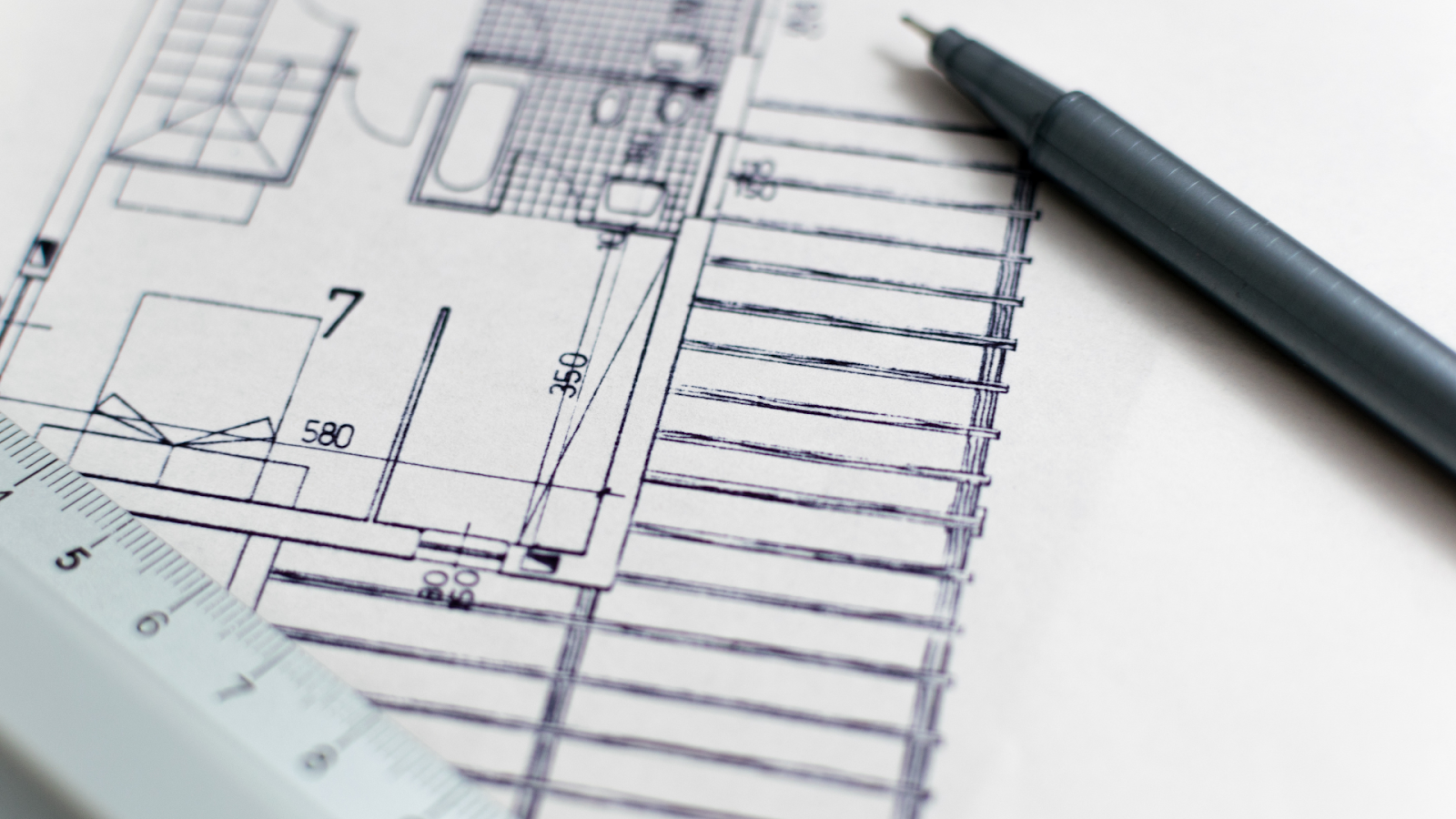
How to Hide and Unhide Elements in Revit: Key Methods & Tools
Managing design views effectively in Autodesk Revit simplifies workflow and ensures you focus only on…
-

What is COBie? Benefits, Importance, Principles, and Challenges
Research shows that a COBie database from BIM helps facility managers respond to work orders…
-

Creating a Realistic Bedroom Interior in 3ds Max: A Step-by-Step Guide
More than 5,294 companies worldwide have adopted Autodesk 3ds Max for 3D modelling in 2025,…
-
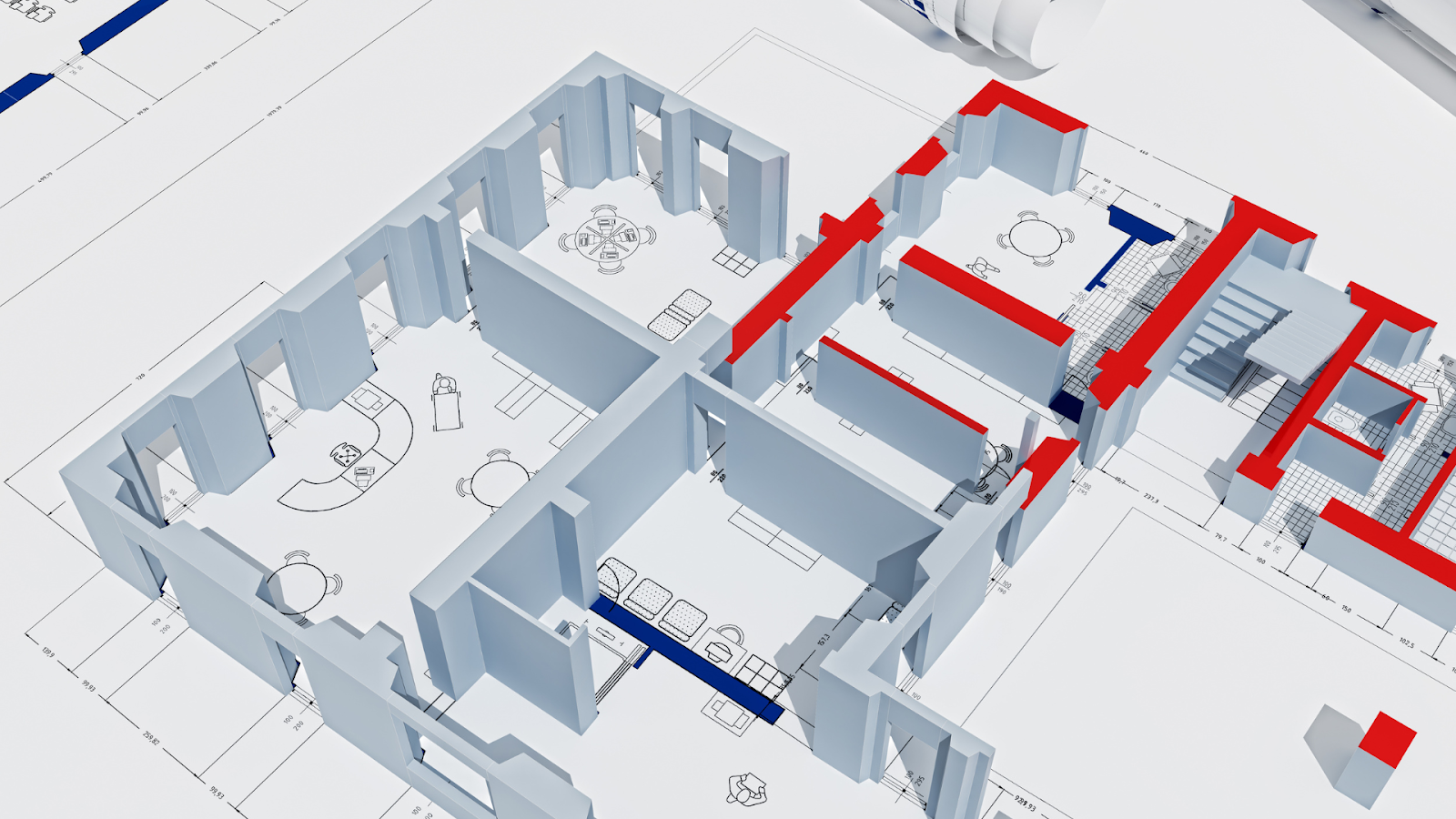
3D Models in Structural Engineering: Benefits, Uses & Challenges
The 3D modelling market is set to grow significantly, reaching $22.19 billion by 2032. This…
