Research shows that IFC can reduce project revision times by up to 50%, making workflows faster and more efficient.
IFC is a standard data format used in Building Information Modelling (BIM) to simplify data sharing across different software and teams in construction projects. It allows architects, engineers, contractors, and facility managers to work together smoothly, no matter what software they are using.
Understanding and using IFC is key to improving BIM workflows, promoting teamwork, and keeping data accurate throughout a construction project’s lifecycle. In this article, you will learn about IFC, its structure, uses, and how it works with software like Revit. In addition, you’ll explore how to import, export, and convert IFC files, manage classifications, and ensure compliance and certification.
What is IFC?

IFC (Industry Foundation Classes) is a standard file format used in the construction industry to help different software work together. It’s open and compatible with many tools, meaning it’s not tied to any specific program. This format is managed by buildingSMART, a group focused on improving how construction teams share and use information effectively.
The main goal of IFC is to make sharing building information simple and reliable. It lets architects, engineers, and construction managers exchange data across different tools without losing important details. For instance, an architect can design a building with one software and share it with an engineer using another, with accurate and consistent data.
IFC supports not just 3D models but also detailed information about building elements, like materials, dimensions, and performance characteristics. This ensures teams can collaborate effectively, make better decisions, and maintain clear communication at every stage of a project—from design to construction to management.
To better understand IFC’s impact today, it’s helpful to explore its origins and the journey that shaped its development.
History of IFC
The IFC format was created to solve the problem of sharing building data across different software tools in construction and architecture. In the early 1990s, data was often stuck in proprietary formats, leading to inefficiencies and mistakes.
To address this, buildingSMART (then known as the International Alliance for Interoperability) was founded in 1994 to develop an open and universal standard for data exchange. This effort resulted in IFC, a neutral and non-proprietary data format specifically for the building industry. The first version, released in 1995, was quickly adopted by the BIM community because it allowed data to be shared between different tools without being tied to a single vendor.
Since then, IFC has evolved to handle more complex information, including material details, cost estimates, and construction schedules. Today, it is a globally recognised standard for BIM data exchange, supporting collaboration throughout all project stages—design, construction, and facility management.
BuildingSMART continues to update IFC to keep pace with the industry’s needs. As technology advances and project demands grow more complex, each new version of IFC introduces improved capabilities and expanded support for modern workflows.
IFC Latest Version & Next Generation
The latest version, IFC 4.3, was released in 2023 with several improvements. It offers better geometry handling, improved representation of MEP (Mechanical, Electrical, and Plumbing) systems, and more consistent data.
It also includes advanced support for sustainability data and detailed property sets for building components, making it even more helpful for modern projects.
Looking ahead, IFC 5 is expected to bring exciting advancements. It aims to support full BIM lifecycle integration, smarter parametric data, and cloud-based collaboration. It will also improve compatibility with emerging technologies like AI, VR, and AR.
These updates will make data sharing simpler, improve teamwork, and support better long-term management of buildings. To understand their impact, it’s important to look at what an IFC file contains and how well it organises critical project information.
What Does an IFC File Contain?
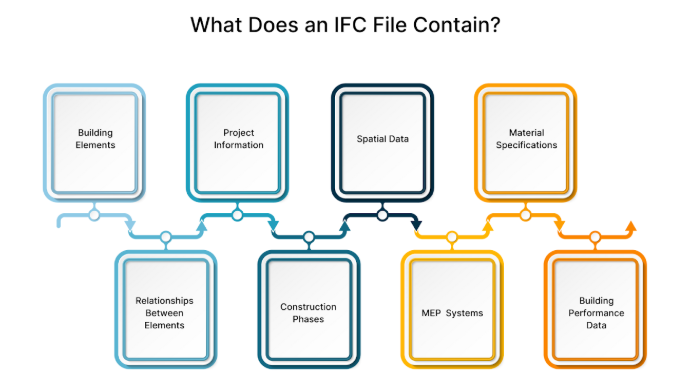
An IFC file works like a digital blueprint, holding all the important details needed to design, build, and manage a building. The information is organised into categories and entities, with each one representing a specific part or detail of the project.
Here’s a closer look at what an IFC file typically includes:
- Building Elements
Building elements are the core parts of any construction project, covering both physical and functional aspects. These include all the pieces that come together to form the building. Important details about these elements typically include:
- Geometry: Building elements like walls, roofs, floors, and windows are represented in 3D, often as parametric models with precise measurements and features.
- Properties: Each element has specific attributes, such as material type, dimensions, weight, and performance details. For example, a window’s data might include its size, frame material, and thermal properties.
These details help ensure accurate modelling, coordination, and analysis throughout the project lifecycle. By capturing both visual and technical information, IFC files support better collaboration across different design and construction teams.
- Relationships Between Elements
IFC files show how different building parts are connected and relate to one another. For example, a door is linked to the walls or openings it belongs to, and a beam is connected to the columns or supports that hold it up. These relationships ensure all the components fit and work together smoothly in the design.
- Project Information
Project information contains important details required to manage and organise construction projects. In BIM, this includes general project data as well as information specific to different stages of the building’s lifecycle. Key components of project information include:
- Project Metadata: General details like the project name, location, client, and team members that help to identify and organise the project.
- Lifecycle Data: Information about the project’s stages, such as design, construction, and maintenance, including schedules, phases, and cost estimates.
This information helps stakeholders track progress, plan resources, and make informed decisions at every stage. Accurate project information in IFC files also ensures consistency and transparency across all teams involved in the project.
- Construction Phases
IFC files can also store information about the various stages of the construction process, like planning, design, and construction. This helps teams manage project timelines and ensure activities are carried out in the right order.
- Spatial Data
Spatial data focuses on how a building is organised and laid out. It gives a clear picture of how different spaces are arranged and connected. Key components of spatial data include:
- Spaces and Zones: Information about rooms, zones, and areas, which supports efficient planning and building functionality.
- Levels and Floors: Details about the vertical structure, such as floor levels, are included for better coordination.
This data is essential for tasks like space planning, navigation, and facility management. By clearly defining how areas are structured and used, spatial data supports better design decisions and operational efficiency.
- MEPF (Mechanical, Electrical, and Plumbing, Fire) Systems
An IFC file also includes information about MEP systems, such as HVAC (Heating, Ventilation, and Air Conditioning), electrical systems, plumbing, and other building services. These systems are represented by individual components like pipes, ducts, lighting fixtures, and more.
- Material Specifications
The IFC file includes information about the materials used in building components, such as their type, finish, colour, and other properties. This helps maintain consistency and accuracy when sourcing materials for the project.
- Building Performance Data
An IFC file can also contain information about a building’s energy performance, including thermal conductivity, energy modelling, and environmental impact. This data helps evaluate the building’s sustainability.
With the ability to include detailed information like energy performance and sustainability metrics, IFC files offer more than just data storage. Understanding why IFC is used in construction projects shows its role in improving collaboration, efficiency, and decision-making.
Also read: A Guide to Building Information Modelling (BIM) Impact on Modern Construction Industry.
Why Use IFC in a Construction Project?
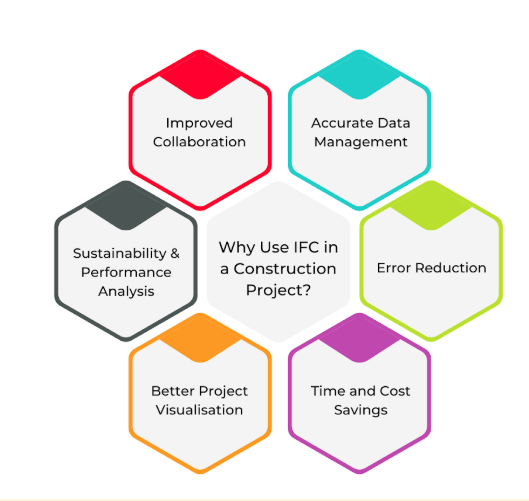
IFC has become an essential tool in the construction industry because it simplifies data sharing and collaboration. Creating a common language for different software ensures that teams can work together smoothly and avoid costly errors.
Whether it’s during design, construction, or facility management, IFC helps simplify processes and improve project outcomes. It is being used in the construction projects for many different reasons, such as:
- Improved Collaboration: Teams from different disciplines can easily share and work on the same data using IFC. Real-time updates ensure everyone stays aligned, reducing delays and helping teams make better decisions.
- Accurate and Comprehensive Data Management: IFC files store detailed building information, from 3D models to material details. They also support the entire project lifecycle, making it easier to manage maintenance and access key information in the future.
- Error Reduction: IFC helps catch design issues early by identifying clashes, like overlapping electrical and plumbing systems. It ensures consistent data for all stakeholders, reducing misunderstandings and errors.
- Time and Cost Savings: IFC speeds up data sharing and improves resource management, allowing projects to progress more efficiently. Detailed data helps optimise materials, reduce waste, and stay within budget.
- Better Project Visualisation: IFC provides advanced 3D models that give teams a clear understanding of the project. This improves communication, makes approvals easier, and helps stakeholders make informed decisions.
- Sustainability and Performance Analysis: IFC includes data for energy and sustainability assessments. It helps teams monitor and improve building systems, making projects more efficient and environmentally friendly.
The benefits of using IFC in construction projects become even more practical when integrating this data into design tools like Revit. Understanding how to import IFC files and convert them into Revit families is essential for smooth project workflows.
Ready to simplify your projects and achieve the benefits?
BIM ASSOCIATES is your one-stop BIM Solution provider for Revit Architectural and Structural Solutions. They coordinate with your team to develop, record, and streamline the BIM Revit Model, along with the sheets, Bill of Quantities, Bill of Materials, and clash coordination.
Importing IFC Files Into Revit and Convert to Revit Families
Integrating IFC files into Revit is an essential part of working together on design projects, especially when using different software or collaborating with external teams. These files make it easier to share building data across platforms, improving communication and coordination.
When you import IFC files into Revit, you can include these models in your project. Converting them into Revit families is often necessary to make them more customisable, easier to work with, and better suited for your design needs.
Here’s a simple step-by-step guide to help you import and convert IFC files into Revit families:
- Import the IFC File into Revit
Importing an IFC file into Revit is simple and helps you add external building data to your project. To import the IFC file into Revit, follow these steps:
- Start by opening the Revit project where you want to add the IFC file.
- At the top of Revit, click on the “Insert” tab.
- In the Insert tab, choose the “IFC” option. This will open a window allowing you to browse files on your computer.
- Locate the IFC file on your computer, select it, and click “Open” to bring it into your Revit project.
- Configure Import Settings
When you import an IFC file into Revit, the software will ask you to choose how you want to handle the data—either as a full 3D model or sorted into specific categories. Select the option that aligns best with your project requirements.
Also, check that the IFC data matches your Revit project’s levels and coordinate system. This helps prevent problems with the model’s placement.
- Convert Imported IFC Elements to Revit Families
Once you import the IFC file, the components will appear in your Revit project as elements like walls, windows, doors, and other building parts. To convert an imported IFC element into a Revit family, follow these steps:
- Select the element, right-click, and choose “Convert to Family.” Depending on your Revit version, this option might be under the “Modify” or “Manage” tab.
- If the imported element doesn’t match existing Revit families, Revit will ask you to create a new family type. You can assign it to an existing family or make a custom one.
- After converting the element into a Revit family, you can edit its properties and details, like size, materials, and other specifications, to suit your project needs.
- Manage and Organise the Converted Families
Once you convert the families, you can adjust and edit the new types in the Properties Palette or Family Editor to match your project needs. Be sure to assign the converted families to the right categories, like walls, doors, or windows, so they work correctly and are visible in your Revit project.
You’ll find the new families in the Project Browser, where you can organise them by category or type for easy access.
- Final Review and Adjustments
Review the converted families in 2D and 3D views to ensure they are placed correctly and match your design requirements. Adjust details like material properties or custom parameters to ensure they fit well into your Revit model and are ready for use.
Once your converted families are ready and integrated into your Revit model, you may encounter additional tasks, such as managing classifications. Understanding how to work with IfcClassification in Revit 2025 ensures your project data remains organised and aligns with industry standards.
How to Deal with IFC Classification & Export to IFC Format using Revit 2025?
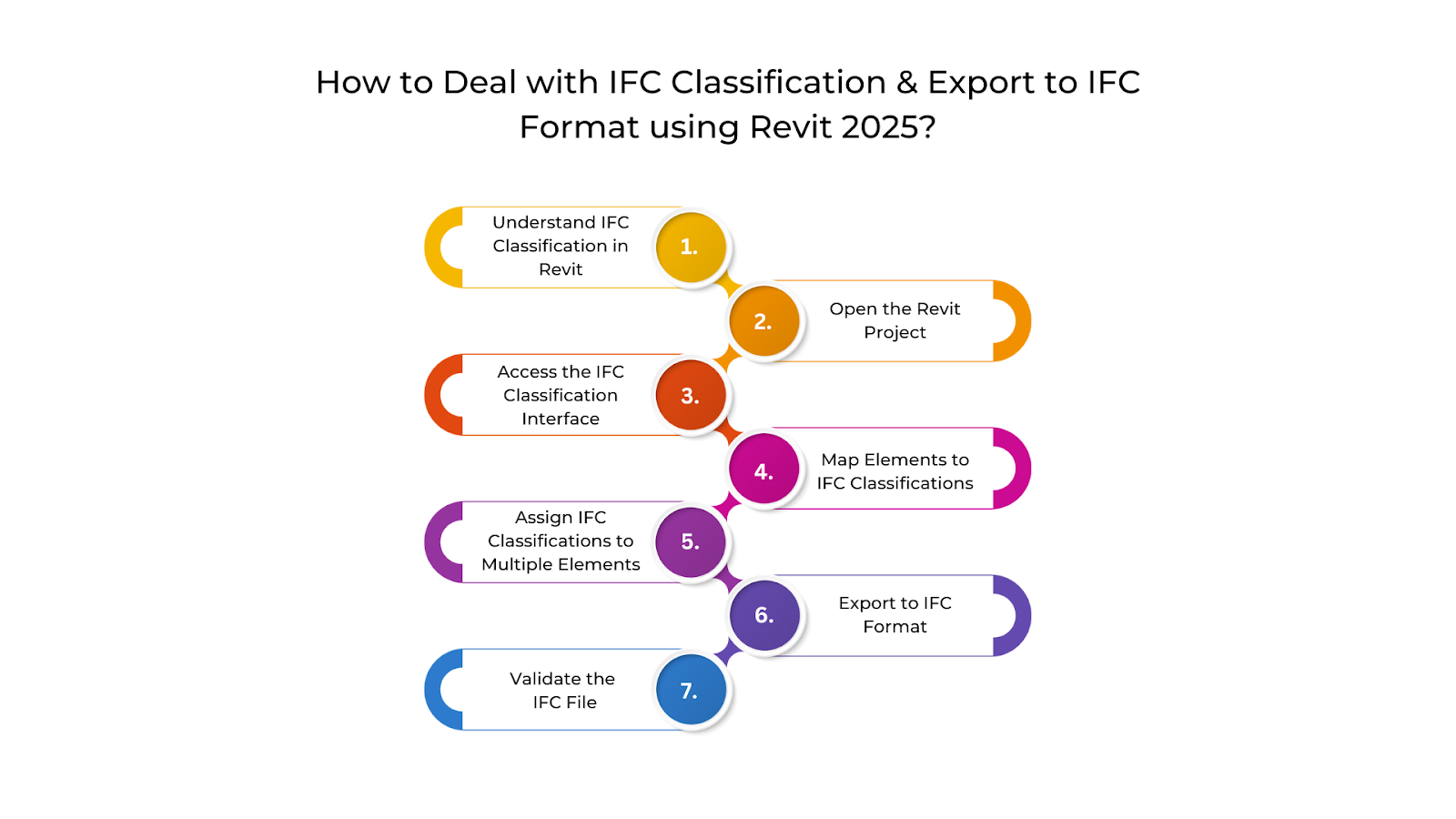
In Revit 2025, IFC classification plays an important role in keeping your project data aligned with industry standards and compatible with other software tools.
The IFC classification feature in Revit allows you to connect elements in your model to the correct IFC entities and classifications. This makes your model easier to share with other BIM tools and more useful for future project stages.
To use the IFC classification feature in Revit 2025, follow these steps:
- Understand IFCClassification in Revit
IFC classifications help organise and label building elements in IFC files. For example, a wall created in Revit is classified as “IfcWall” in the IFC format.
Assigning the right IFC classifications makes your Revit model clearer and easier to understand when working with different BIM software. This improves communication and simplifies information sharing among architects, engineers, contractors, and facility managers.
- Open the Revit Project
Open your Revit 2025 project, where you need to add or update the IFC classification for the elements.
- Access the IFC Classification Interface
First, select the element you want to classify, such as a wall, door, or window. Next, go to the Properties Palette and find the IFC Classification field. If you don’t see this field, you might need to adjust your visibility settings to make it appear.
If the element doesn’t already have an IFC classification, you can choose a suitable one from a predefined list. Alternatively, you can create a new classification that fits your project’s needs.
- Map Elements to IFC Classifications
Revit 2025 includes a predefined list of IFC classifications for common building elements, such as “IfcWall,” “IfcWindow,” and “IfcDoor,” which makes it easy to choose the right one for each element.
For more complex elements, you might need to assign an IFC classification manually. You can do this in the following ways:
- Edit the IFC Classification: In the Properties Palette, select the element’s “Type,” then click the “Edit” button next to the IFC Classification field to pick the correct classification.
- Create Custom Classifications: If the element doesn’t fit any predefined options, you can create a custom classification using the IFC Classification Reference library or modify an existing classification by linking it to a specific IFC code.
- Assign IFC Classifications to Multiple Elements
Save time by assigning classifications to multiple similar elements at once. Use the Properties Palette to select the elements in your model and apply the classification to all of them at the same time.
You can also create an IFC Classification Schedule. This makes it easier to review and manage classifications for multiple elements in your project, ensuring everything is accurate and meets IFC standards.
- Export to IFC Format
After assigning IFC classifications to your model elements, you can export the project as an IFC file. To do this, go to the “File” tab, click “Export,” and select “IFC.” This will create an IFC file that includes all the classifications you added.
In Revit 2025, you can choose the IFC version to export, like IFC2x3, IFC4, or the latest version that fits your project needs.
- Validate the IFC File
After exporting the IFC file, it’s a good idea to check it to ensure the classifications are correct and there are no errors in the data. You can use an IFC viewer, like Solibri or Tekla BIMsight, to open the exported file and confirm that the classifications are correctly applied and the model looks as expected.
The exported IFC file is now ready to share with others, like contractors, consultants, or clients. They can use different BIM software to view and work with the building data.
Once your IFC file is prepared for sharing, it’s important to ensure that the data is accurate and works smoothly across different BIM software. This brings us to the importance of IFC validation and compatibility, which help maintain the quality and usability of the shared data.
Understanding IFC Validation and Compatibility
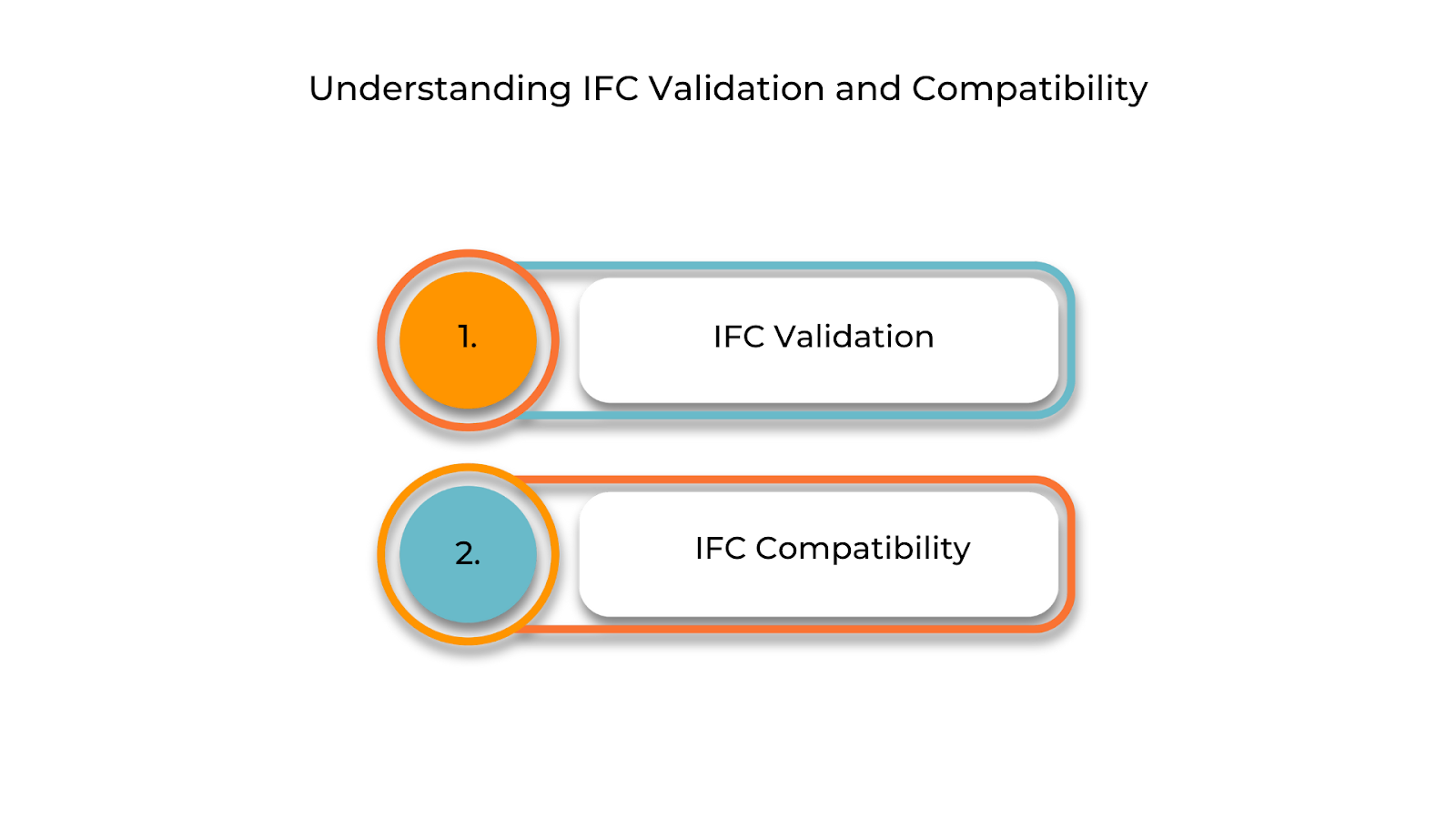
Checking IFC validation and compatibility is important for smooth data sharing in Building Information Modelling (BIM). These checks help reduce errors, improve teamwork, and ensure clear communication among project members. By focusing on them, teams can work more efficiently and achieve better project outcomes.
IFC Validation
IFC validation is about checking an IFC file to ensure it is accurate, complete, and follows the correct IFC standards. This process helps find and fix errors or missing information that might cause problems when sharing or using the file on different software. The main parts of IFC validation include:
- Data Integrity: Ensuring all the data, like building elements, properties, and relationships, is complete and properly organised.
- Error Detection: Finding missing information, incorrect shapes, or data that doesn’t match up between elements.
- Standards Compliance: Checking that the IFC file meets the rules for its version (e.g., IFC 4.3) and includes the right classifications and details for each part.
- Software Compatibility: Some BIM tools can check if the IFC file works well with their system, ensuring smooth sharing and use across different platforms.
IFC Compatibility
IFC compatibility means how well an IFC file works with different BIM software. Since IFC is a neutral format for data sharing, compatibility ensures that information can be easily exchanged between tools like Autodesk Revit, ArchiCAD, Tekla, and more.
IFC compatibility is important for many reasons, which include:
- Software Support for IFC Versions: Different BIM software supports different versions of IFC, like IFC 2×3 or IFC 4. Using the right version avoids issues when sharing files.
- Element Mapping: This ensures elements in an IFC file match correctly between software. For example, a door in Revit should be recognised as a door in another software.
- Maintenance of Data Integrity: Compatibility ensures that all elements, properties, and relationships in the IFC file are correctly represented in the new software without losing or misinterpreting data.
- Handling of Custom Data: Projects often include custom objects or unique properties. Compatibility ensures these are correctly translated in the IFC file so they work across different tools.
Ensuring validation and compatibility is just one part of working with IFC files. Another critical aspect is compliance and certification, which confirm that the files meet industry standards and are reliable for use in different workflows.
Compliance and Certification in IFC
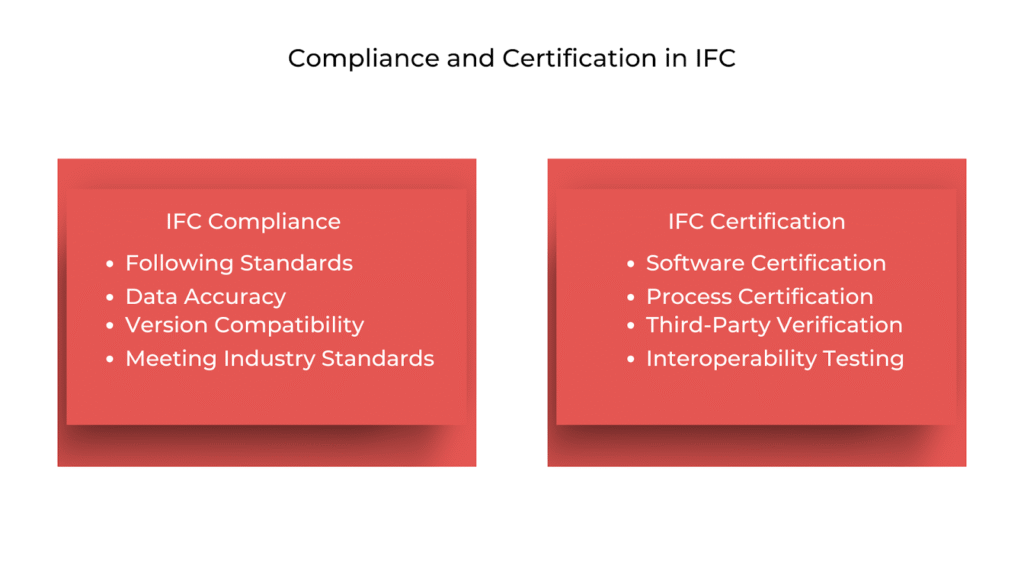
Compliance and certification in IFC are important to ensure that IFC files meet industry standards and BIM processes follow the rules and regulations.
These steps are essential for using IFC effectively in real projects. They make sure different software works well together, data remains accurate, and best practices are followed in building design, construction, and management.
IFC Compliance
IFC compliance means ensuring an IFC file meets the rules and guidelines set by buildingSMART, the organisation behind the IFC standard. This ensures the file can be easily read, understood, and used across different BIM software, which makes data sharing within a project easier.
For smooth collaboration and to get the most out of IFC files, it’s essential to focus on these key aspects during implementation:
- Following Standards: The IFC file must follow the specific version and schema standards, like IFC2x3, IFC4, or IFC4.3. This ensures the file is properly set up so the software can work together.
- Data Accuracy: The data in the IFC file should be complete, correct, and well-organised. This includes accurate geometry, classifications, and relationships between elements.
- Version Compatibility: The IFC file should match the software version being used for sharing. Different BIM tools work with different IFC versions, so exporting or importing the right version is essential.
- Meeting Industry Standards: The IFC file should also align with specific industry or regional requirements, such as sustainability standards like LEED, depending on the project.
By ensuring compliance, teams can improve collaboration, reduce errors, and meet both project and industry expectations.
IFC Certification
IFC certification ensures that BIM software or tools work well with the IFC standard. It confirms the software can accurately import, export, and share data in the IFC format. This certification gives users confidence that the software meets the needed standards for smooth data sharing in BIM projects.
Certification and testing in IFC workflows involve several key components that help ensure smooth data exchange and reliable performance across different tools and processes, such as:
- Software Certification: Software developers can get their tools certified by buildingSMART to ensure they work well with IFC files. This means the software can handle tasks like importing, exporting, and using IFC data.
- Process Certification: Certification can also apply to workflows in a BIM project, ensuring that the IFC files follow the required standards and are compliant throughout the process.
- Third-Party Verification: Independent organisations, like buildingSMART or BIM experts, test and certify software to confirm it meets the IFC standard and works well with other BIM tools.
- Interoperability Testing: Certified software goes through thorough testing to ensure data moves smoothly between different platforms without errors, missing information, or misinterpretation.
BIM Supports GREEN EARTH.
Conclusion
IFC (Industry Foundation Classes) makes it easier for different teams and software to work together in BIM by simplifying and improving data sharing. It ensures efficient collaboration and reduces mistakes across all stages of a building’s lifecycle, from design and construction to facility management.
New updates, like IFC 5, will bring better data handling, support for AI and cloud technologies, and stronger connections between project stages. These improvements will make IFC even more valuable for managing complex information and keeping everyone aligned.
As construction becomes more digital, IFC’s open and simple format will continue to play a key role in enabling efficient teamwork and successful projects.
Are you looking for BIM solutions?
BIM ASSOCIATES is your one-stop BIM Solution provider for the Architecture and Structure discipline. Their solutions help clients with better decision-making, cost-saving, efficient construction planning, and green earth initiatives.
You might also like: UK Government’s BIM Standards and Guidelines 2025: Shaping the Future of Construction.
FAQs (Frequently Asked Questions)
1. Is the market ready for open BIM standards and IFC?
The market is moving towards open BIM standards and IFC because collaboration and data sharing are easier. However, for full adoption, there must be more awareness, better software support, and consistent standards worldwide.
2. What is the purpose of an IFC file?
IFC is an open file format used to share building information models. It allows different software to exchange data, making it easier for various team members to work together on BIM projects.
3. How do I convert the IFC file to dwg?
To convert the IFC file to dwg, follow these steps:
- Download and install ABViewer, which comes with a 30-day trial.
- Open your IFC file and go to File > Save as.
- In the new window, choose your desired DWG format and click Save.
- If you need to convert multiple files, use the batch conversion feature in the Output tab.

