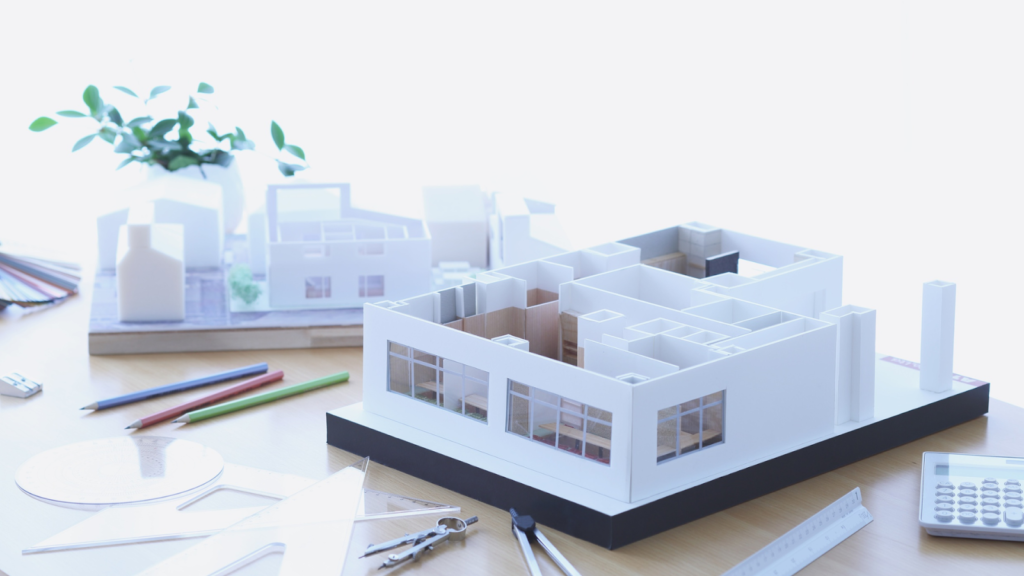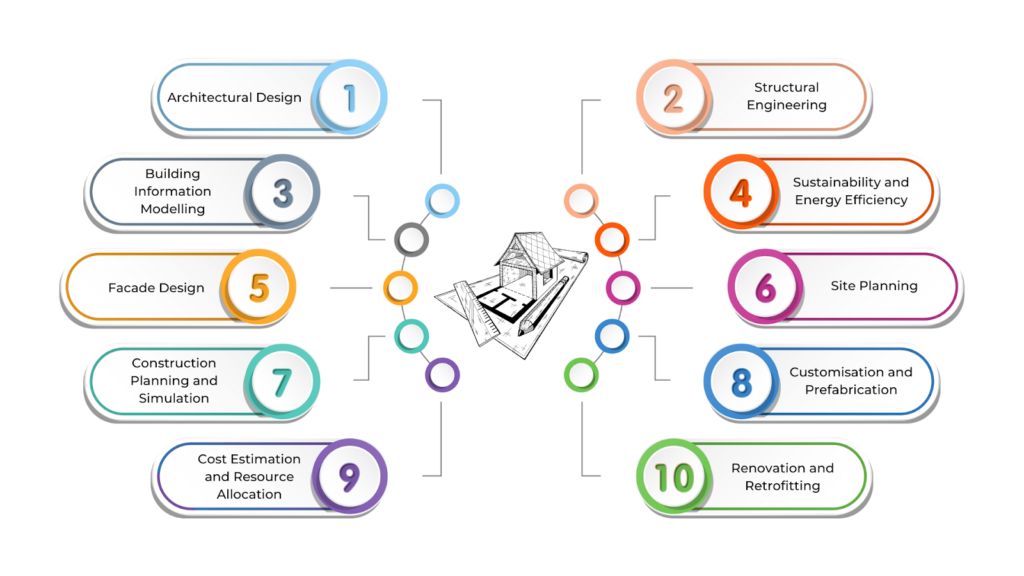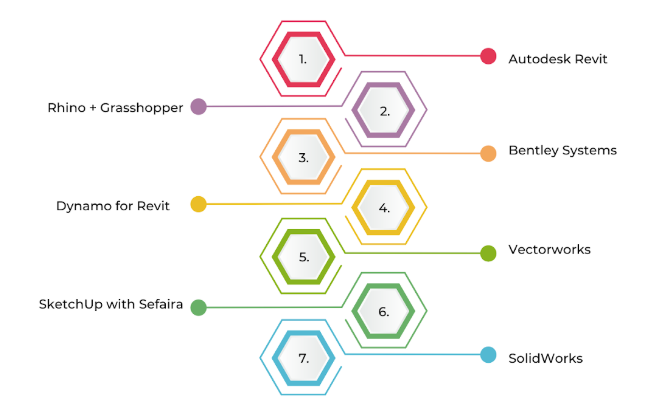Parametric modelling is changing the building construction industry by providing a more efficient, flexible, and accurate way to design and build structures. By using specific parameters and relationships, architects, engineers, and construction professionals can create effective, data-driven models that automatically update when design changes occur.
This improves design optimisation, reduces errors, and enhances collaboration among teams. In construction, parametric modelling allows for the design of complex structures, better integration of systems, and supports sustainability by optimising material use and energy efficiency.
In this article, you’ll look at key applications of parametric modelling in construction, its role in Building Information Modelling (BIM), and the solutions to common challenges.
What is Parametric Modelling?

Parametric modelling is a method that uses digital tools to create building designs in 3D. In this approach, the shape, size, and other aspects of a building are controlled by specific rules and variables. This empowers architects, engineers, and construction professionals to easily change design parts, such as dimensions, materials, or layouts, just by adjusting these rules.
When one part of the design changes, all related elements automatically update, ensuring everything stays consistent and accurate. Parametric modelling is beneficial for designing complex buildings, improving building performance, and ensuring designs are functional and affordable.
It also helps teams from different fields work together more efficiently by providing a flexible model that can adjust to different project needs.
As parametric modelling continues to reshape the way buildings and infrastructure are designed, its impact on the modern construction industry is becoming more evident. From improving efficiency to enhancing collaboration, this approach is changing traditional workflows.
Importance of Parametric Modelling in Construction
Parametric modelling is essential in construction because it helps make the design process faster and more efficient. By using specific parameters to define building elements, construction professionals can quickly adjust the design, and these changes are automatically reflected across all related parts of the project.
In construction, where accuracy, time, and cost are crucial, parametric modelling speeds up decision-making, improves resource use and makes project planning more precise. It helps with:
- Simplified Design Process: Parametric modelling makes it easy to quickly adjust and record design elements, which helps keep the development process efficient.
- Error Reduction: When changes are made, related components are automatically updated, reducing mistakes and the need for rework.
- Cost and Time Efficiency: It helps use materials and resources more effectively, cutting down on waste and costs while also speeding up project timelines.
- Enhanced Collaboration: It improves communication between architects, engineers, and contractors, keeping everyone aligned with the same up-to-date model.
- Improved Precision: It gives more control over design details, leading to a more accurate final construction plan.
- Design Flexibility: The design can quickly adapt to new requirements, allowing for creative and customised solutions.
- Sustainability: It supports the design of energy-efficient, sustainable buildings by optimising elements for better environmental performance.
- Better Project Planning: It offers clear, data-driven insights into how design changes affect costs, timelines, and other project factors.
With its capacity to enhance efficiency, precision, and collaboration, parametric modelling is crucial in modern construction. But beyond its overall benefits, it is essential to understand how it is applied in real-world projects.
Also read: A Guide to Building Information Modelling (BIM) Impact on Modern Construction Industry.
Applications of Parametric Modelling in Construction

Parametric modelling has many uses in construction, transforming the construction of buildings and infrastructure. By using specific parameters to define things like shape, materials, and structure, construction professionals can create flexible models that adjust to changes instantly.
From making detailed 3D models for planning to simulating construction processes, parametric modelling transforms the construction industry. It improves precision, increases efficiency, and enhances teamwork throughout the entire project.
Below are the applications of parametric modelling:
- Architectural Design: Parametric modelling allows architects to create complex, dynamic building shapes that adjust to environmental conditions, site challenges, and client needs. This helps push the limits of creative design.
- Structural Engineering: Engineers use parametric modelling to design and analyse structural components, ensuring they meet safety and performance standards. It helps optimise materials and load distribution, making designs more efficient and sustainable.
- Building Information Modelling (BIM): Parametric modelling is key to BIM, enabling the creation of detailed 3D models that combine various systems like mechanical, electrical, and plumbing. This ensures everything works together smoothly throughout the project.
- Sustainability and Energy Efficiency: Parametric tools optimise building elements like windows, insulation, and ventilation to enhance energy efficiency and sustainability. They can simulate environmental conditions to help design buildings that use less energy.
- Facade Design: It helps design intricate and adaptable facades that react to light, heat, or external factors, which helps create energy-efficient and visually appealing building exteriors.
- Site Planning: Parametric models help optimise site layouts, ensuring the best placement of buildings, roads, and utilities while considering terrain, sunlight, and wind.
- Construction Planning and Simulation: This tool allows construction professionals to simulate and improve construction processes, helping spot potential problems before the building starts. It helps with sequencing, material tracking, and cost estimates.
- Customisation and Prefabrication: Parametric modelling helps design custom components that can be prefabricated off-site. It creates precise designs that can be easily adjusted for mass production.
- Cost Estimation and Resource Allocation: By linking design elements to cost data, parametric modelling helps forecast project costs more accurately and improves resource management, making it easier to stay on budget.
- Renovation and Retrofitting: Parametric modelling helps plan renovations or retrofitting by creating detailed, flexible models of existing structures, helping engineers make informed decisions about necessary changes.
Parametric modelling is used in many construction areas, from designing complex structures to optimising material use and improving project planning. One of its most significant applications is within BIM.
Ready to simplify your projects and achieve the benefits?
BIM ASSOCIATES is your one-stop BIM Solution provider for Revit Architectural and Structural Solutions. They coordinate with your team to develop, record, and streamline the BIM Revit Model, along with the sheets, Bill of Quantities, Bill of Materials, and clash coordination.
Parametric Modelling in BIM
Parametric modelling is a key part of Building Information Modelling (BIM), improving how buildings and infrastructure are designed, built, and managed. By setting parameters for building components, parametric modelling helps create detailed, flexible 3D models that update automatically when changes are made.
In BIM, this ability to adjust many elements at once keeps everything consistent and accurate throughout the project. When integrated with BIM, parametric modelling helps manage complex building systems more efficiently.
It improves decision-making and makes it easier to see how a project progresses at every stage, from design to construction and beyond. This helps keep everything on track and ensures smooth changes throughout the project. The key applications of parametric modelling in BIM include:
- Design Optimisation: Parametric modelling allows for creating flexible, complex designs that can easily be adjusted as project needs change, ensuring the design stays aligned with client requirements and building codes.
- Collaborative Workflow: Parametric models let architects, engineers, and contractors work on a shared model that updates in real time, improving communication and teamwork among everyone involved in the project.
- Clash Detection: Parametric models in BIM help spot and highlight conflicts between different model systems like HVAC, plumbing, and electrical before construction starts, preventing costly mistakes and delays.
- Cost Estimation and Resource Management: By integrating parametric modelling, material quantities are automatically updated as the design changes, allowing for accurate cost estimation and better management of resources and budget.
- Energy Efficiency and Sustainability: Parametric modelling can simulate energy use and environmental impact, helping optimise design elements like lighting, insulation, and HVAC systems to improve energy efficiency and sustainability.
- Construction Sequencing and Planning: Parametric models in BIM improve the planning of construction sequences, helping optimise workflows, manage timelines, and predict potential challenges during construction.
While parametric modelling in BIM offers many advantages, its implementation comes with challenges.
Challenges & Solutions in Parametric Modelling
Parametric modelling offers significant benefits in design flexibility, efficiency, and accuracy, but it also presents several challenges that can impact the overall project workflow. From managing complex relationships between components to ensuring data consistency across teams, implementing parametric models can be daunting.
However, with the right strategies, these challenges can be addressed. Below are the key challenges and solutions in parametric modelling:
| Challenges | Solutions |
| Steep Learning Curve | Provide complete training and ongoing support for users to become proficient with parametric modelling tools. |
| Software Limitations | Choose advanced, industry-specific software with strong parametric capabilities and ensure it is regularly updated. (Autodesk Revit is widely used worldwide.) |
| Data Integrity Issues | Implement strict model management protocols, version control, and frequent model audits to maintain data consistency. |
| Coordination Among Teams | Encourage strong communication and collaboration through cloud-based BIM platforms, ensuring all teams are aligned and working with the same model. |
| Integration with Existing Systems | Ensure smooth integration of parametric models with existing workflows, software, and construction processes through interoperability standards. |
These were some common challenges encountered in parametric modelling and practical solutions to address them. However, tackling the challenges of parametric modelling requires the right tools and a trained team.
Modern Tools for Parametric Modelling in Construction

Modern parametric modelling tools have changed how buildings and infrastructure are designed and built. These advanced software solutions allow architects, engineers, and contractors to create flexible, data-driven models where design elements are defined by parameters that automatically adjust across the entire project.
Using these tools helps construction professionals simplify workflows, reduce mistakes, and quickly adapt to design changes. Below are the modern tools for parametric modelling:
- Autodesk Revit: A top BIM software that uses parametric modelling for architectural design, structural engineering, and MEPF (Mechanical, Electrical, and Plumbing, Fire) systems. It lets teams collaborate on one platform, ensuring changes are automatically updated across the entire model.
- Rhino + Grasshopper: Rhino is a 3D modelling tool, and when paired with Grasshopper, a visual programming language, it enables complex and adaptable parametric designs. It’s popular for architectural and organic forms, offering excellent design flexibility.
- Bentley Systems (GenerativeComponents): Bentley’s parametric modelling tool helps create complex geometric shapes and structures, especially for large infrastructure projects. It supports both 2D and 3D modelling and works within BIM workflows.
- Dynamo for Revit: Dynamo is a visual programming tool connected to Revit that helps automate repetitive tasks and create complex parametric models. It allows real-time adjustments to designs by changing Revit parameters.
- Vectorworks: A flexible design and BIM software that combines parametric modelling with detailed drafting tools. It’s beneficial for landscape architecture, urban planning, and building design.
- SketchUp with Sefaira: Known for its easy interface, SketchUp, when paired with Sefaira, offers parametric modelling for architectural energy analysis and optimising building performance.
- SolidWorks: Mainly used for mechanical design, SolidWorks provides powerful parametric modelling tools used in the construction industry for prefabricated components and detailed structural parts.
BIM Supports GREEN EARTH.
Conclusion
Parametric modelling is transforming the construction industry by making the design and construction processes more flexible, efficient, and accurate. It allows professionals to create models that automatically update when changes are made, improving teamwork and reducing mistakes. This approach enables better resource management, minimising material waste and reducing costs.
Additionally, it enhances sustainability by optimising designs for energy efficiency and environmental impact. By optimising building performance, parametric modelling helps achieve better results, shaping the future of the construction industry.
Are you looking for BIM solutions?
BIM ASSOCIATES is your one-stop BIM Solution provider for the Architecture and Structure discipline. Their solutions help clients with better decision-making, cost-saving, efficient construction planning, and green earth initiatives.
You might also like: Understanding Clash Detection: Types, Causes, Benefits, and Solutions.
FAQs (Frequently Asked Questions)
1. What is parametric estimating?
Parametric estimating is a method used to estimate project costs or durations based on historical data and key project variables. It uses a mathematical model that links costs or times to specific parameters, like size, quantity, or complexity, making it faster and more accurate than other estimation methods.
2. What is the principle of parametric design?
The principle of parametric design is to define a model’s elements using specific parameters or rules. These parameters control the design’s geometry, materials, and other features. When one parameter changes, related elements adjust automatically, allowing for flexible, adaptable, and efficient design processes.
3. What is the difference between CAD and parametric modelling?
CAD creates 2D and 3D designs but lacks flexibility, whereas parametric modelling, a type of CAD, uses parameters to define the design, allowing changes to automatically update related components. Unlike static CAD, parametric modelling enables easier modifications and more adaptable, efficient designs.

