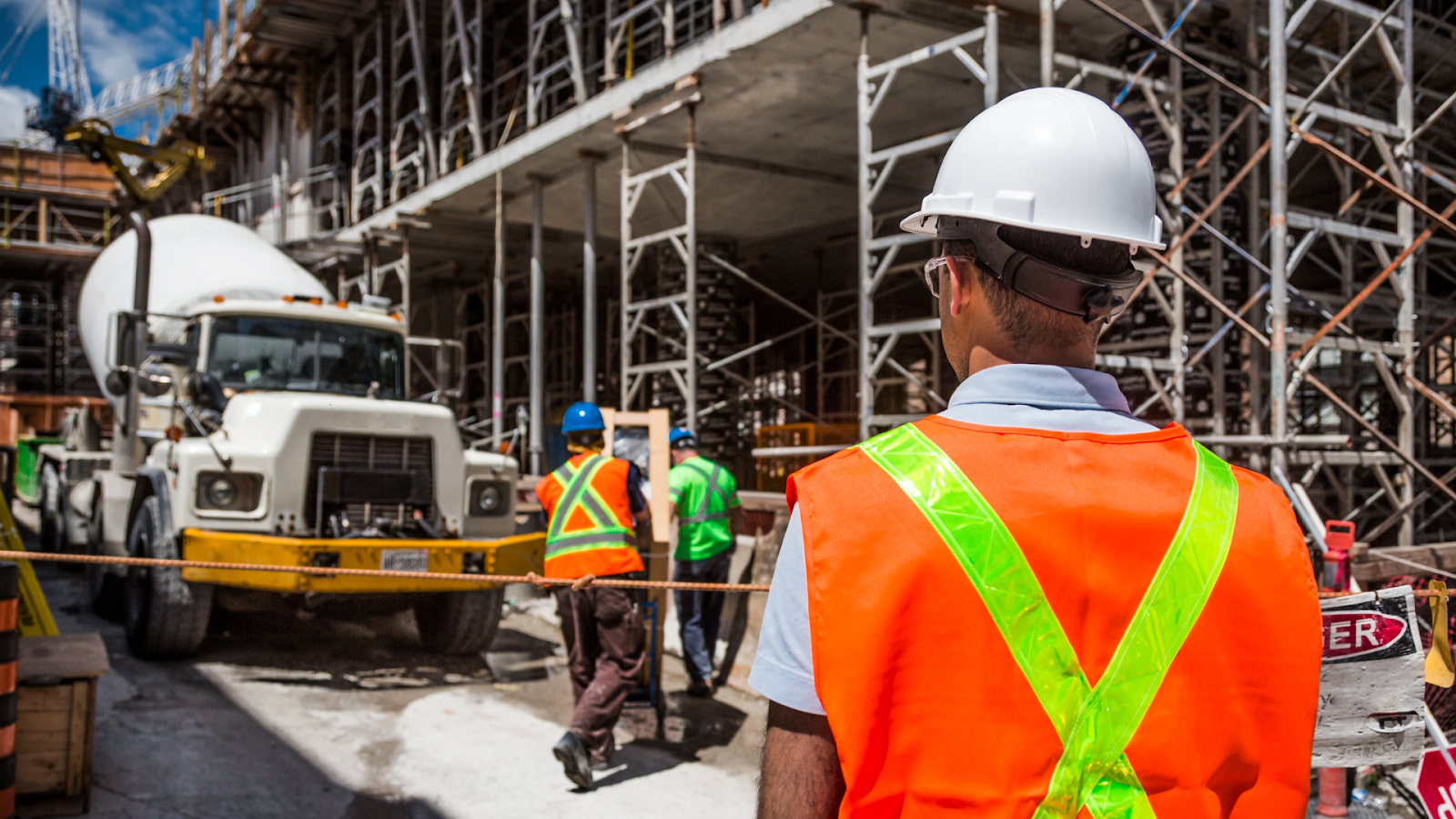Building Information Modelling (BIM) changes how construction projects are planned, designed, executed, and delivered. It helps teams work smarter by creating a detailed digital model that shows how a building looks and functions.
As the need for more efficient and sustainable buildings grows globally, BIM offers real benefits like better teamwork, minimising mistakes, cost savings, and smoother project delivery. It also helps store and share essential data, ensuring everyone stays aligned throughout the entire project.
In this article, you’ll explore what BIM is, how it helps, the standards and specifications that guide it, what to consider before using it, and how it’s being used in Australia. In addition, you’ll also learn the future of BIM and how it’s shaping the construction industry for the better.
What is BIM?
Building Information Modelling (BIM) is a smart way to plan, design, and manage buildings using a 3D digital model. It brings together all the essential information about a building—from how it looks to how it works—in one place. This model is used throughout the building’s life, from the first design ideas to construction and even day-to-day operations.
BIM simplifies collaboration between architects, engineers, and contractors by letting them share clear and up-to-date information. This helps reduce mistakes, make better decisions, and keep the project on track.
It also helps save time, control costs, and use resources more wisely—making BIM a key tool in today’s construction and infrastructure projects.
Understanding BIM helps us see how it’s changing the way buildings are designed and managed. But to appreciate its impact, it’s essential to clear up a common mix-up—many people still confuse BIM with CAD.
Are BIM and CAD the Same?
BIM and CAD are both important tools in construction and design, but they serve different purposes. They aren’t the same, and knowing the difference helps professionals pick the right one for the job.
CAD is mainly used to create 2D and 3D drawings that show the shape and design of buildings or products. It focuses mostly on how things look and fit together.
BIM, on the other hand, does much more. It includes the design and detailed information about materials, systems, and how the building will be used and maintained over time. BIM also makes it easier for teams to work together and make better decisions throughout the entire project—from planning to construction to building operations.
Below are the key differences between BIM and CAD:
| Features | BIM (Building Information Modelling) | CAD (Computer-Aided Design) |
| Purpose | Primarily for managing information and coordinating various stages of a project | Focuses on the creation of precise drawings and designs |
| Data Handling | Contains data about materials, costs, and the lifecycle of the building | Primarily generates visual representations of the design (2D/3D drawings) |
| 3D Modelling | Uses 3D models to visualise the entire building and its components | Can create 3D models but typically lacks detailed building lifecycle data |
| Collaboration | Promotes collaboration across teams (architects, engineers, contractors, etc.) | Limited collaboration capabilities, mainly used by individual designers |
| Project Lifecycle | Comprises the entire lifecycle (design, construction, operation, demolition) | Typically focuses only on the design and drafting phase |
| Information Sharing | A centralised platform for sharing detailed project data | Primarily used for individual drawings, with minimal shared data |
| Accuracy | High accuracy with data integration (e.g., materials, cost estimation, schedules) | Primarily visual accuracy without much integration of real-world data |
| Error Detection | Can detect design conflicts (clashes) between systems (e.g., plumbing, electrical) | Limited error detection, focuses on drawing accuracy |
| Use Case | Ideal for large-scale, complex projects like buildings and infrastructure | Used for specific designs like mechanical parts or simple building layouts |
| Technology Integration | Integrates with various project management and construction tools | Does not integrate with project management or construction tools |
Now that the difference between BIM and CAD is clear, it’s easier to see the unique value BIM brings. Beyond just modelling, it offers real benefits throughout a project’s life—from planning to maintenance.
How Can BIM Help You?
BIM makes modern construction project coordination easier and more efficient. Whether you’re an architect, engineer, contractor, or project manager, BIM helps you plan, design, and build with fewer mistakes and better results.
It uses a detailed 3D model that brings together everything about the building—like materials, costs, and schedules. This way, everyone works from the same clear plan, decisions are easier to make, and the project progresses more efficiently from beginning to end.
BIM helps in a variety of ways, such as:
- Better Teamwork: BIM helps architects, engineers, contractors, and other team members work together in real-time. Everyone sees the same updated information, which keeps the whole team on track.
- Fewer Mistakes: Since BIM uses a detailed 3D model that includes information about materials and systems, it helps spot and fix problems early—before construction even begins.
- Smarter Planning: BIM makes it easier to plan costs, timelines, and resources more accurately. This leads to fewer delays and better project control.
- Clash Detection: BIM can detect design clashes—like plumbing and electrical systems running into each other—before they happen on-site, saving time and money.
- Cost Savings: BIM helps manage budgets better and avoid waste by showing exactly how materials will be used and when.
- Full Building Lifecycle Support: BIM is useful for maintenance and operations during design and construction and after the building is finished.
- Faster Decisions: Because all the information is in one place and easy to understand, teams can make quicker, smarter decisions.
- Eco-Friendly Design: BIM helps design greener, more energy-efficient buildings by simulating energy use and testing different sustainable options.
- Higher Quality: With better planning and fewer surprises, the final result is a higher-quality building with fewer issues during construction.
Knowing how BIM can support your project is just one part of the picture. To get the most out of it, it’s also essential to understand the standards that guide its use across the industry.
Also read: BIM Levels and Stages of Development Explained.
What are BIM Standards?
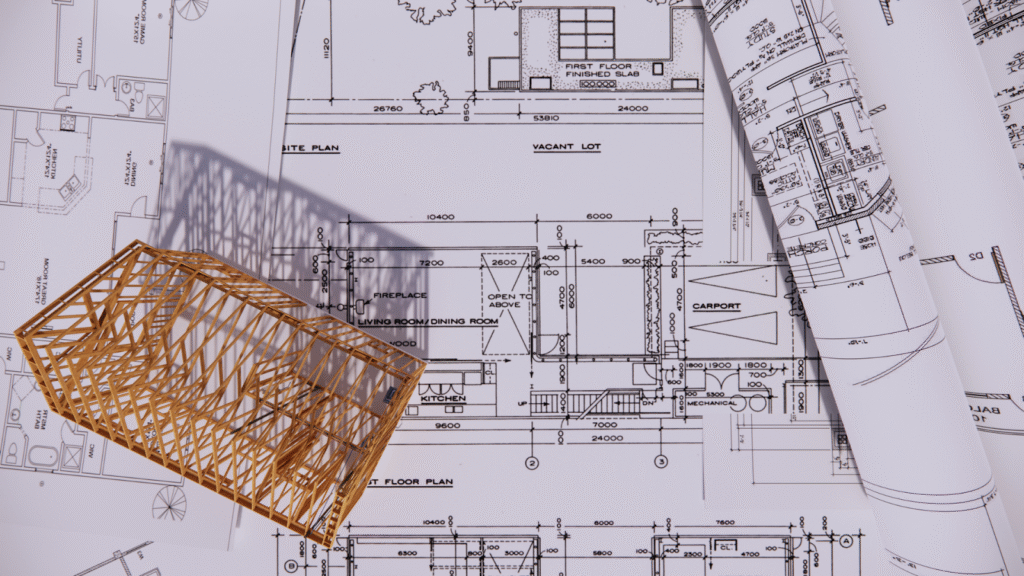
BIM standards are a set of rules and best practices that help teams use Building Information Modelling (BIM) in a consistent and organised way. These guidelines ensure that the data shared between architects, engineers, contractors, and other team members is accurate and works well across different software.
Following these standards helps improve quality, reduce mistakes, and meet legal and safety requirements. Key parts of BIM standards include:
- Data Sharing: Clear rules on how teams should share information so everyone stays on the same page throughout the project.
- File Naming: Standard ways to name BIM files, making it easier to find, use, and manage them without confusion.
- Modelling Rules: Guidelines on how to create models properly—such as how detailed they should be, how parts are labelled, and how they should look.
- Team Collaboration: Steps to help teams work together smoothly—like when to update the model, how to share changes, and how to avoid working on the same thing twice.
- Quality Checks: Methods to review and double-check models to catch any errors before moving forward.
- Legal and Code Compliance: Ensure all BIM work follows local building codes, safety laws, and industry standards.
By following BIM standards, construction teams can work better together, avoid costly mistakes, and deliver successful projects more efficiently.
Ready to simplify your projects and achieve the benefits?
BIM ASSOCIATES is your one-stop BIM Solution provider for Revit Architectural and Structural Solutions. They coordinate with your team to develop, record, and streamline the BIM Revit Model, along with the sheets, Bill of Quantities, Bill of Materials, and clash coordination.
BIM standards are groundwork for consistency and collaboration, but they don’t work alone. Specifications must be clearly defined and integrated within the BIM process to fully support a project’s success.
How do Specifications Fit Into the BIM Process?
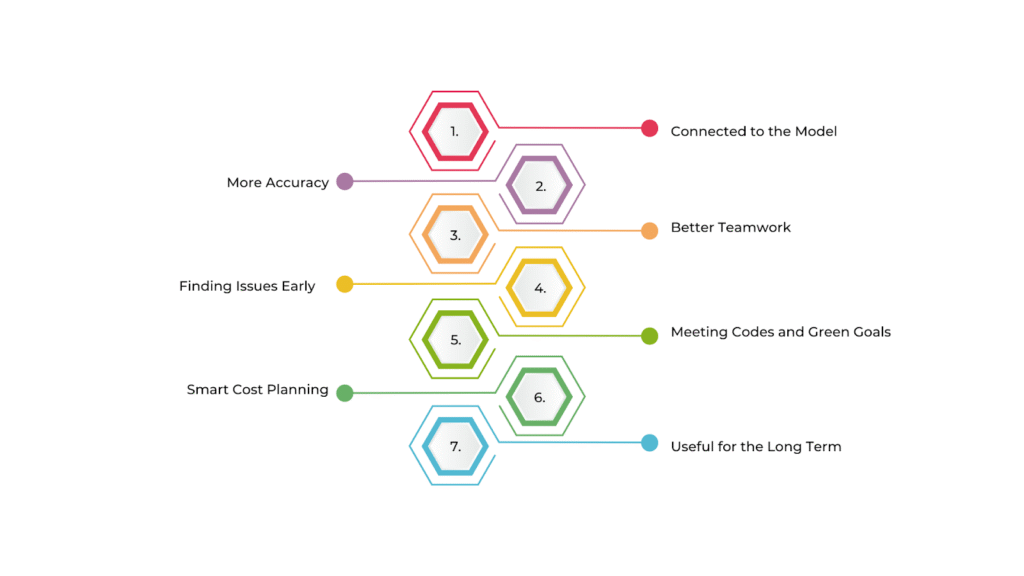
Specifications are detailed instructions that help teams choose the right materials and meet safety rules and performance needs. When connected to the BIM model, these specifications become a reliable reference throughout the project.
This helps everyone stay on track, keep things consistent, and check that the work is being done correctly. It also makes things easier in the long run—facility managers can use the same information to keep everything running safely and efficiently after the building is finished.
Specifications play an important role in BIM by adding detailed information to the 3D model. Here’s how they fit into the process:
- Connected to the Model: Specifications are linked directly to parts of the 3D BIM model—like walls, windows, and HVAC systems. This gives extra details, such as what the product is made of, how it should be installed, and how it should perform.
- More Accuracy: Specifications make the model more accurate by clearly stating the exact materials and systems needed. This helps avoid confusion and mistakes during construction.
- Better Teamwork: Everyone involved—architects, engineers, contractors, and suppliers—can see and use the same set of specifications. This keeps the team aligned, reduces misunderstandings, and speeds up decision-making.
- Finding Issues Early: Since specifications are part of the model, it’s easier to spot clashes, like pipes running into beams or HVAC systems getting in the way of structures. Fixing these early saves time and avoids costly changes later.
- Meeting Codes and Green Goals: Specifications help ensure the project follows building codes, safety rules, and sustainability standards. BIM tools can even check these automatically to catch issues before they become problems.
- Smart Cost Planning: Because the model includes detailed specifications, it’s easier to determine what materials are needed and how much they’ll cost. This makes budgeting and ordering supplies more efficient.
- Useful for the Long Term: After the building is complete, the specifications stored in the BIM model help with maintenance and upgrades. Facility managers can quickly find the right information for repairs, replacements, or improvements.
By integrating specifications into the BIM process, you ensure a comprehensive, accurate, and efficient approach to construction, improving project outcomes and reducing costs and errors.
Understanding how specifications tie into the BIM process highlights the need for careful planning. Before jumping into implementation, a few key factors must be considered to ensure BIM works effectively for your project.
Things to Consider Before Implementing BIM
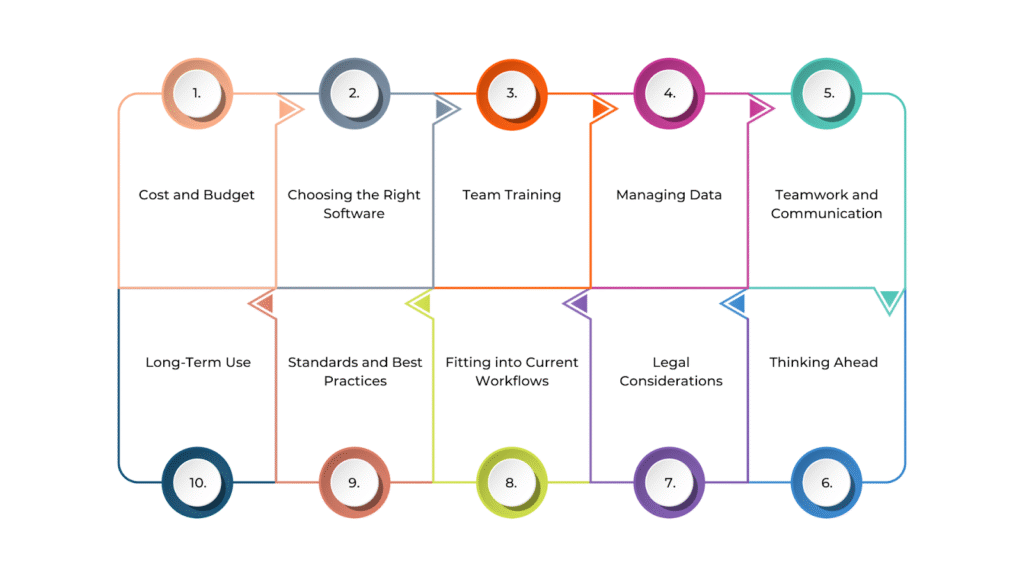
Before you start using BIM in your construction projects, it’s important to look at key factors to ensure everything goes smoothly.
BIM can bring many benefits—like better teamwork and more efficient planning—but it also needs proper preparation. You’ll need to think about the costs, the technical setup, and how ready your team is. Choosing the right software and ensuring your staff gets the training they need is also essential.
Planning ahead will help you get the most out of BIM and avoid problems down the road. Below are the things to consider when implementing BIM:
- Cost and Budget: BIM comes with upfront costs for software, hardware, and training, so it’s essential to check your budget. While the start-up cost can be high, BIM saves time and reduces errors, offering long-term value.
- Choosing the Right Software: Pick BIM software that fits your project needs, is easy to use, works with your current systems, and supports teamwork. Make sure it connects smoothly with other tools your team already uses.
- Team Training: BIM requires new skills, so training your architects, engineers, contractors, and project managers is essential to ensure they can use it effectively.
- Managing Data: Good data management is key to BIM success. Set clear rules for entering, updating, and sharing information to keep everything accurate and consistent.
- Teamwork and Communication: Since BIM is all about collaboration, set up clear communication guidelines to ensure everyone—designers, builders, and suppliers—is aligned and using the same platform.
- Thinking Ahead: Choose tools and processes that can grow with your business and handle larger or more complex projects while staying current with new technology and standards.
- Legal Considerations: BIM may affect contracts, especially around who owns the data and who is responsible for what, so ensure all parties understand and agree on the legal details.
- Fitting into Current Workflows: Look at how BIM will fit into your existing processes and find where it can improve efficiency without causing major disruptions.
- Standards and Best Practices: Learn the BIM standards for your region or industry and create internal guidelines to keep your team working consistently across all projects.
- Long-Term Use: BIM isn’t just for design and construction—it’s also helpful in managing and maintaining buildings after they’re built, so plan for long-term support and usage.
Thinking through the steps before starting with BIM sets a strong foundation. Once you’re ready to move forward, it helps to understand how the BIM system itself is structured, layer by layer.
BIM System Layers
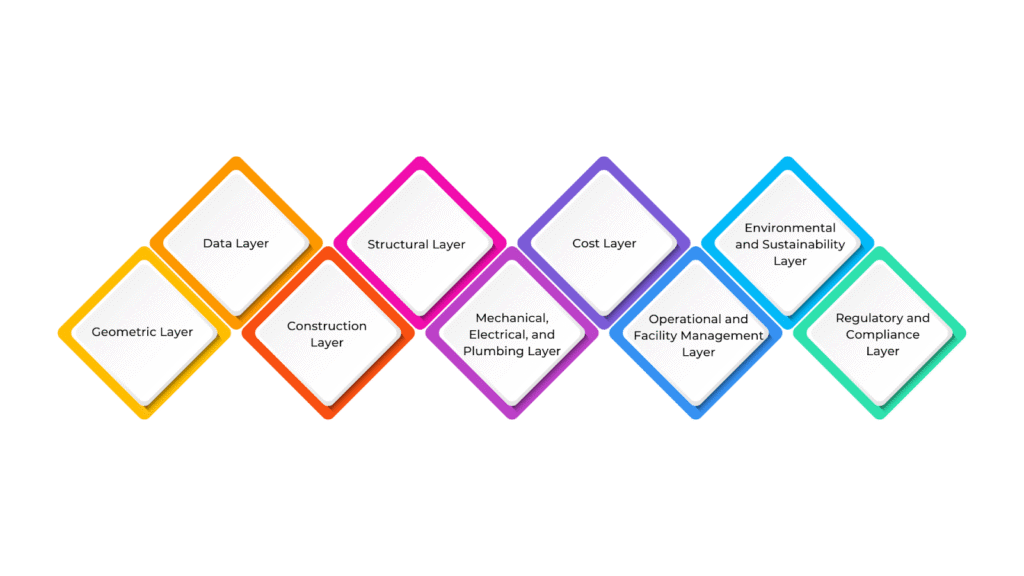
BIM system layers are different levels of information within a Building Information Modelling (BIM) system. Each layer focuses on a specific part of the project and helps organise data from design and construction to operation and maintenance. This structure improves coordination, visualisation, and decision-making at every stage.
These layers also allow teams to work on different parts of the project at the same time while staying connected. Below are the main BIM system layers:
- Geometric Layer: This is the 3D model of the building. It includes all physical parts like walls, windows, doors, beams, and mechanical systems. It helps teams see how the building will look and fit together.
- Data Layer: This layer holds details about each building element—like materials, sizes, and performance. It supports tasks like analysis, cost estimation, and scheduling.
- Construction Layer: Focused on how the building will be built, this layer links the 3D model to the construction schedule. It shows the work order, timelines, and needed resources, helping teams stay on track.
- Structural Layer: This layer covers the structural parts of the building—such as beams, columns, and foundations—to ensure the design is safe and meets engineering standards.
- MEP (Mechanical, Electrical, and Plumbing) Layer: It includes the design and data for HVAC, wiring, and plumbing systems. This ensures that these systems are properly planned and installed.
- Cost Layer: This layer connects budget and cost information to the model. It helps estimate expenses, manage budgets, and track costs as the project progresses.
- Operational and Facility Management Layer: This layer helps manage the building after construction. It includes maintenance schedules, warranties, and other data needed to keep the building running smoothly over time.
- Environmental and Sustainability Layer: This tracks energy use, water efficiency, and sustainable materials. It helps the project meet green building goals and follow eco-friendly practices.
- Regulatory and Compliance Layer: This layer ensures the building follows all required codes and laws, including safety rules and environmental standards.
Each layer of the BIM system plays a role in how data is managed and used. It’s essential to look at how information is stored, shared, and accessed throughout the project to make the most of this structure.
Information Storage & Sharing in BIM
In BIM, a lot of data is created during a project. Information storage and sharing means saving, managing, and sharing this data with the team. It’s important to keep the data organised and accessible so everyone is working with the most up-to-date and accurate information.
Storing and sharing information correctly also keeps the data safe, easy to find, and in line with industry rules and standards. This makes the whole process more efficient, helps avoid mistakes, and supports better decisions—from the early design stage to the operation of the finished building. Here’s how it works:
- Centralised Storage: All project information is kept in one digital place so everyone on the team can access, edit, and update the model in real time. This ensures everyone is aligned and helps prevent mistakes or miscommunication.
- Cloud Access: Many BIM platforms use cloud storage, which means team members can work from anywhere with an internet connection. This is especially helpful for sharing files and updates with people in different locations or time zones.
- Compatible File Formats: BIM supports shared file types like IFC (Industry Foundation Classes), which lets different software tools work together. This helps architects, engineers, contractors, and building managers share data smoothly.
- Version Tracking: BIM systems track every change made to the model. If something goes wrong or needs to be reviewed, teams can return to older versions without losing important information.
- Access Control and Security: Different users get different access levels based on their role. This protects sensitive information and ensures only the right people can make important changes.
- Built-In Collaboration Tools: Many BIM platforms include chat, task lists, and change tracking tools to help teams communicate better and keep a clear record of feedback and updates.
- Easy Reporting: BIM can pull data from the model to create reports on materials, costs, energy use, etc. These reports can be shared with project managers and other stakeholders to help track progress and performance.
By efficiently storing and sharing information, BIM allows stakeholders to collaborate in real time and stay on the same page throughout the project, helping to optimise project timelines, reduce errors, and improve overall project outcomes.
Effective information storage and sharing are central to keeping everyone aligned. For contractors, this flow of accurate, up-to-date data can make a big difference in how smoothly construction moves forward.
How can BIM be Used to Help Contractors?
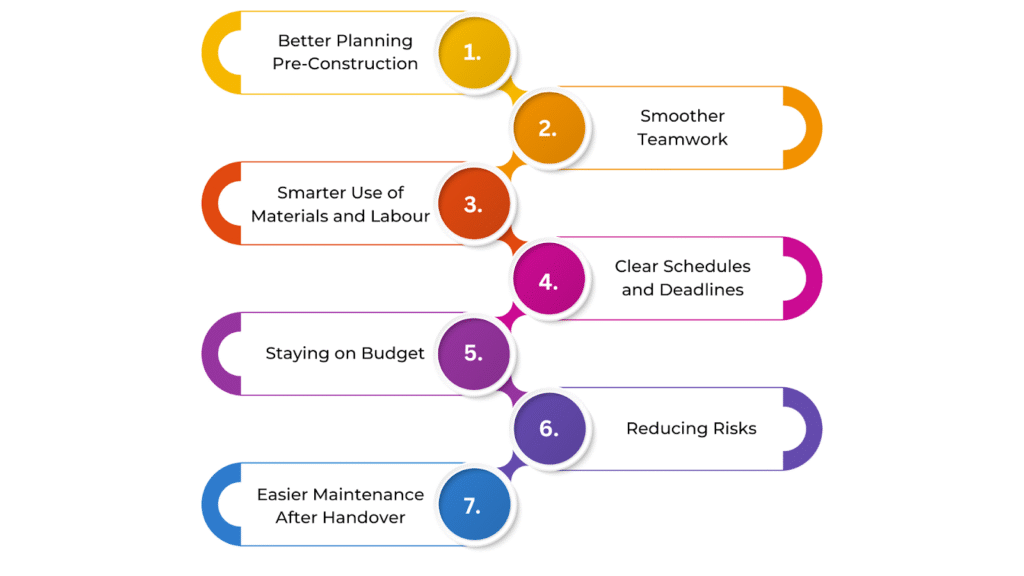
BIM gives contractors smart tools to work more efficiently, avoid mistakes, and manage projects better. From the early planning stages to the final handover, BIM lets contractors see the whole project in a 3D model.
This helps with better planning, clear scheduling, and smarter use of materials and labour. Since everything is connected in one system, it’s easier to reduce risks, control costs, and finish projects on time and with high quality.
BIM can make a big difference for contractors by helping them work faster, reduce mistakes, and save money. It supports the construction process through:
Better Planning Pre-Construction
BIM gives contractors a full 3D view of the project before construction begins. This helps spot problems early—like plumbing or electrical systems clashing with structural parts—so they can be fixed before they become expensive issues on-site.
Smoother Teamwork
With BIM, everyone—contractors, architects, engineers, and others—can access the same model and data. This makes communication clearer, reduces confusion, and keeps the project moving without delays.
Smarter Use of Materials and Labour
BIM shows exactly how much material is needed and when. This helps contractors manage supplies, reduce waste, and schedule workers more efficiently, keeping everything on track.
Clear Schedules and Deadlines
Contractors can link the timeline of tasks to the BIM model. This creates a step-by-step plan for the build, making tracking progress and avoiding delays easier.
Staying on Budget
Because BIM connects cost data with the model, contractors can see how much things will cost in real time. This helps them avoid overspending and make quick changes when needed.
Reducing Risks
BIM tools help spot safety issues and design flaws before work starts. Fixing these early helps prevent accidents, delays, and quality problems during construction.
Easier Maintenance After Handover
Once the building is done, the BIM model can be handed over to the owner with all the details included. This helps with future repairs, upgrades, or maintenance, making the building easier to manage long-term.
Using BIM helps contractors build better, faster, and more cost-effectively—all while delivering high-quality results. BIM’s benefits for contractors are clear, especially in improving coordination and reducing errors. This growing value has led to wider adoption in Australia, where its use is steadily expanding.
Is BIM Used in Australia?
Yes, Building Information Modelling (BIM) is widely used in Australia and has greatly impacted how construction projects are planned and delivered. Many companies now use BIM to improve teamwork, boost productivity, and get better results.
The Australian government has helped push BIM adoption forward. In 2016, Infrastructure Australia suggested making BIM a requirement for designing large and complex infrastructure projects. This move aimed to create consistent standards and improve how projects are managed.
Several major projects in Australia have already used BIM successfully, showing how it can improve design, planning, and construction results. The key areas of BIM growth in Australia include:
- Government Initiatives: The Victorian Government introduced the Victorian Digital Asset Strategy (VDAS) to make BIM use more consistent and improve collaboration across the life of a building or infrastructure.
- Private Sector Use: Many private companies use BIM to improve design accuracy, cut costs, and plan construction more efficiently.
- Education and Training: Australian universities and training institutions now include BIM in their construction and engineering courses, helping future professionals learn how to use it.
- New Technologies: BIM is also being combined with other tools, like drones for site surveys and AI for managing projects, making the construction process faster and more efficient.
As BIM continues to gain ground in Australia, it’s clear that its role in construction is only growing. Looking ahead, the future of BIM holds even more potential for how buildings are planned, built, and managed.
Future of BIM
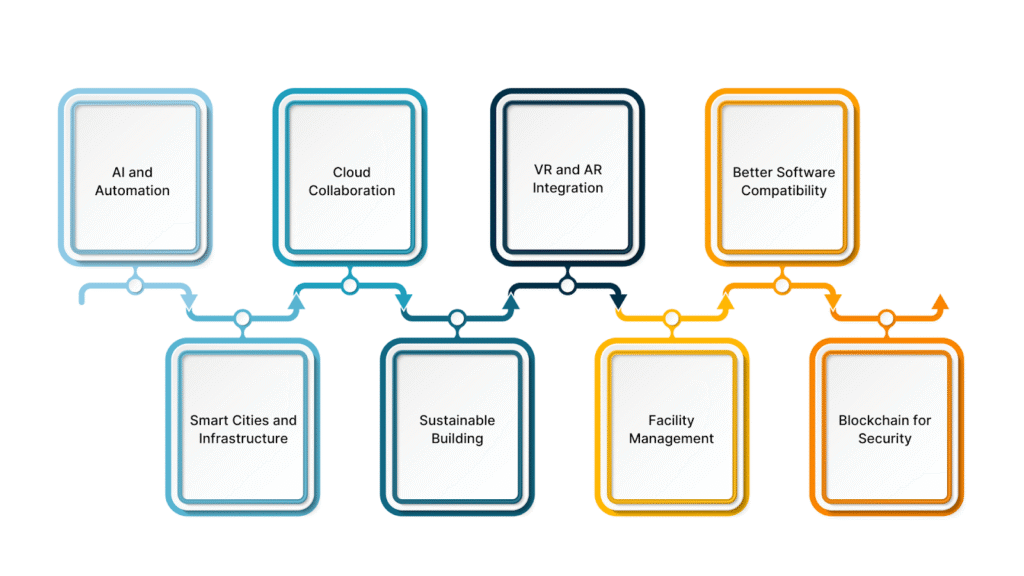
The future of BIM looks promising as technology keeps improving. With new tools like artificial intelligence, machine learning, and automation, BIM is becoming smarter and more connected. These changes are helping teams work faster, with greater accuracy and better teamwork.
As more industries go digital, BIM will play a bigger role—not just in designing and building structures but also in how buildings are operated, maintained, and made more sustainable. Below are the key future predictions for BIM:
- AI and Automation: BIM will start using more artificial intelligence and machine learning to accelerate design work, plan construction better, and predict project results more accurately.
- Smart Cities and Infrastructure: BIM will help build smart cities by connecting buildings and infrastructure with advanced technology, making urban planning, energy use, and sustainability more efficient.
- Cloud Collaboration: With cloud technology, teams from anywhere in the world will be able to work on the same BIM model in real-time. This will make communication smoother and reduce mistakes.
- Sustainable Building: BIM will be a big part of green building efforts. It can help track energy use, run environmental impact checks, and more energy-efficient design buildings.
- VR and AR Integration: Virtual and augmented reality (VR/AR) will bring BIM models to life. This means teams and clients can take virtual tours of buildings before they’re built, making it easier to understand the design and give feedback.
- Facility Management: BIM will go beyond construction and help manage buildings long after they’re built—supporting maintenance, upgrades, and daily operations with useful data.
- Better Software Compatibility: BIM tools will become more compatible with each other, so teams using different software can still share data easily and avoid confusion.
- Blockchain for Security: Blockchain may be used to protect BIM data, keeping records safe, transparent, and trustworthy for everyone involved in the project.
BIM Supports GREEN EARTH.

Conclusion
BIM is changing how construction works by making projects more efficient, accurate, and easier for teams to work together. It helps improve design, planning, and communication between everyone involved in a project.
As technology moves forward, BIM will keep getting better, helping the industry build smarter and more sustainable buildings. Using BIM today improves current projects and prepares your team for the future of construction.
Are you looking for BIM solutions?
BIM ASSOCIATES is your one-stop BIM Solution provider for the Architecture and Structure discipline. Their solutions help clients with better decision-making, cost-saving, efficient construction planning, and green earth initiatives.
You might also like: Digital Twin and BIM: Key Differences, Benefits, and Industry Trends.
FAQs (Frequently Asked Questions)
1. What are the 5 levels of BIM?
The 5 levels of BIM show how much information and teamwork are used:
- Level 0: 2D CAD only
- Level 1: Mix of 2D and 3D
- Level 2: Shared 3D models
- Level 3: Full collaboration
- Level 4: Data-driven lifecycle management
2. What are the 4 stages of BIM?
The 4 stages of BIM show how BIM is used in a project:
- Design: Planning and modelling
- Construction: Building the project
- Operation: Managing the building
- Decommissioning: Ending or reusing the building
3. What are the 7 dimensions of BIM?
The 7 dimensions of BIM add layers to the 3D model:
- 2D: Basic Drawings
- 3D: Shape and Design
- 4D: Time and Schedule
- 5D: Cost Details
- 6D: Sustainability
- 7D: Facility Management
- 8D: Safety

