Building Information Modelling (BIM) has transformed construction project management by improving coordination, data handling, and collaboration. A well-organized system for managing project data is essential for keeping workflows efficient.
ISO 19650, a global standard for BIM project management, provides clear guidelines for structuring project information. Following these standards ensures consistency from design to operation.
In this article, you’ll understand the key elements of BIM folder structures, best practices for naming conventions, and common mistakes to avoid.
Understanding BIM Project Folder Structure Based on ISO 19650

In a BIM project, a folder structure is a way to organise all project-related files, such as models, drawings, specifications, and reports, in a digital space. As defined by ISO 19650, this structure helps keep information well-organised so everyone involved can easily find the right files while ensuring consistency and control.
Using the BIM folder structure based on ISO 19650 provides several benefits for project teams as mentioned below:
- Better Collaboration: A well-organised system makes it easy for everyone to find and access the latest project files. This improves communication and coordination between teams.
- More Accuracy and Consistency: Clear rules for managing documents and tracking versions reduce mistakes caused by outdated or misplaced files.
- Higher Efficiency: A structured folder system saves time when searching for files, helping teams work more smoothly and efficiently.
- Compliance with Standards: ISO 19650 ensures that projects follow international BIM management guidelines, making it easier to meet industry regulations.
To set up an effective BIM folder structure, it’s important to understand its core components and how they align with ISO 19650 guidelines.
Also read: Understanding LOD in BIM: Definition, Differences, Levels and Types.
Key Elements of the BIM Project Folder Structure
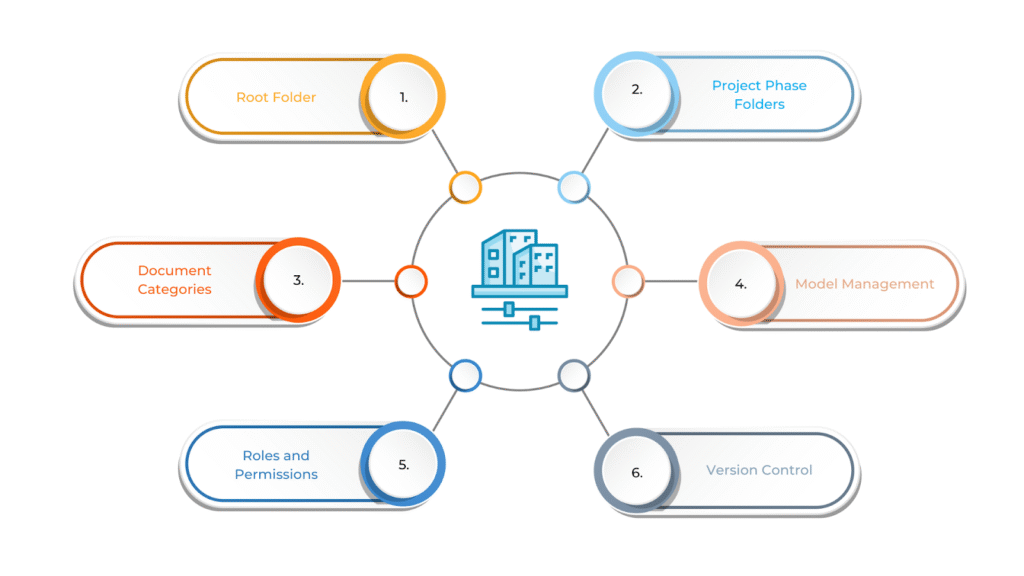
ISO 19650 suggests using a Common Data Environment (CDE) to store and manage all project documents in one central location. This setup makes it easier to share information and keep everything up to date.
A well-structured CDE helps avoid confusion by ensuring that everyone works with the latest files. It also improves collaboration by giving team members controlled access to the documents they need while maintaining security and version control.
This structure typically includes the following key components:
- Root Folder
The root folder is the central directory that contains all project files. Within it, subfolders are organised by project stages, including design, construction, and operation. This structure helps keep everything organised and easy to find.
- Project Phase Folders
Each project phase has its own folder where relevant documents are stored. The pre-construction folder contains essential files like permits, contracts, and approvals. The design folder holds models, drawings, specifications, and calculations.
The construction folder includes progress reports, schedules, and procurement documents. Finally, the post-construction folder stores maintenance manuals, as-built models, and final reports to support the building’s long-term use.
- Document Categories
Documents are organised based on their status and purpose. The work-in-progress folder holds drafts and files that are still under review. Once documents are finalised, they are moved to the approved documents folder.
Any files officially shared with stakeholders or contractors are placed in the issued documents folder. This system ensures that everyone works with the right version of each file.
- Model Management
BIM models are a key part of the project and must be structured properly. Design models represent the initial project concept. As the project progresses, construction models show updates and modifications made on-site.
Once the project is complete, as-built models reflect the final construction, including any last-minute changes. Keeping these models organised helps track project progress and ensures accuracy.
- Roles and Permissions
Access to project files must be controlled so the right people have access. Depending on their role, architects, engineers, and contractors may need different permissions.
Some documents should only be accessible to authorised users, while others can be shared with the entire project team. Clear access rights prevent unauthorised changes and ensure that information remains secure and reliable.
- Version Control
Version control is crucial for tracking updates and managing changes in project files. Every document, model, and drawing is assigned a version number to help users identify the latest updates.
Older versions are stored for reference but remain separate from the most current files. This system ensures that teams always work with the correct version and avoid confusion.
Ready to simplify your projects and achieve the benefits?
BIM ASSOCIATES is your one-stop BIM Solution provider for Revit Architectural and Structural Solutions. They coordinate with your team to develop, record, and streamline the BIM Revit Model, along with the sheets, Bill of Quantities, Bill of Materials, and clash coordination.
A well-structured BIM folder system relies on key elements that keep project data organised and accessible. However, it must also align with established industry standards to ensure consistency across projects.
Key Components of ISO 19650 Guidelines
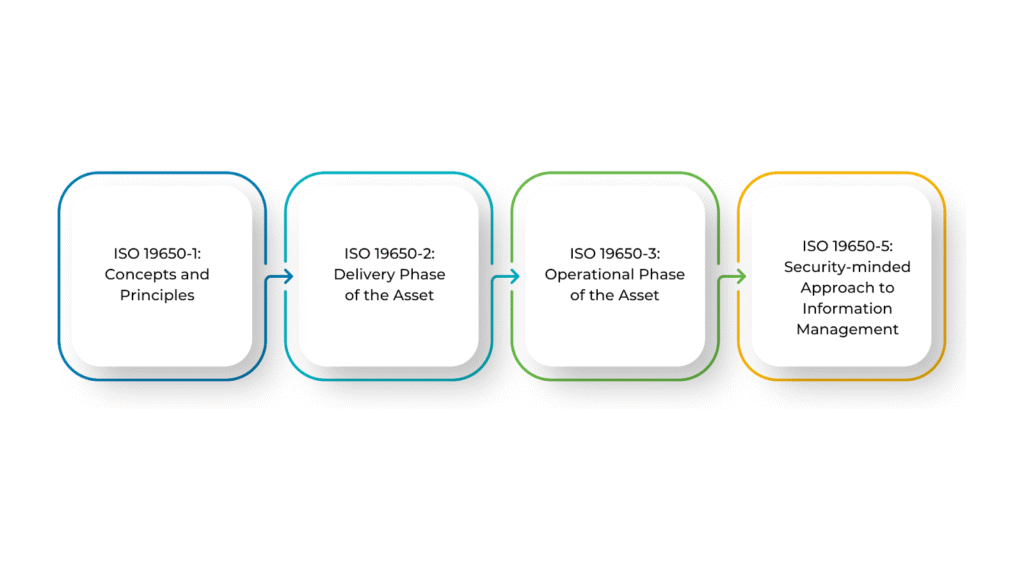
ISO 19650 sets clear guidelines for managing information in BIM projects. It helps teams organise project data, keep information consistent, and work together more effectively. By following these standards, teams can simplify workflows, reduce mistakes, and improve overall efficiency.
Below are the key components that explain how project information should be structured, shared, and managed in a Common Data Environment (CDE):
- ISO 19650-1: Concepts and Principles
This section explains the fundamental ideas behind BIM information management. It defines the roles, responsibilities, and processes required to organise and control project data.
The goal is to help all stakeholders understand the importance of structured information, collaboration, and using a CDE to store and share project files. The key elements of this section include:
- Information Requirements: Specifies what data must be collected, stored, and shared at each stage.
- Common Data Environment (CDE): A shared digital space for managing project information.
- Project Information Management: Guidelines for organising and controlling information flow among different teams.
- ISO 19650-2: Delivery Phase of the Asset
This part focuses on how BIM is used during the design and construction project phases. It sets rules for how project information is shared, managed, and secured within the CDE to ensure efficiency and coordination. The key elements of this section include:
- Information Delivery: Defines how project data is transferred between teams.
- Model and Data Management: Ensures proper organisation and versioning of BIM models.
- Collaboration and Coordination: Provides guidelines for clear communication and teamwork.
- Document Management: Establishes a structured way to store and track documents, drawings, and models.
- ISO 19650-3: Operational Phase of the Asset
This section focuses on managing information after construction, ensuring smooth operation and maintenance of the asset. It highlights the importance of transferring data collected during construction to those responsible for asset management. The key elements of this section include:
- Information Handover: Ensures a smooth transfer of data from construction to operations teams.
- Asset Information Management: Organises data such as maintenance schedules and performance details.
- Life-cycle Management: Uses BIM data to support long-term maintenance and extend the asset’s lifespan.
- ISO 19650-5: Security-minded Approach to Information Management
This part introduces a security-focused approach to managing project information. It emphasises protecting sensitive data and ensuring only authorised personnel can access important project details. The key elements of this section include:
- Data Protection and Privacy: Provides rules for keeping confidential project information secure.
- Access Control and Permissions: Defines who can view or edit project data.
- Risk Management: Identifies potential security risks and suggests ways to reduce them.
By following these key components, BIM teams can ensure efficient data management, improve collaboration, and maintain security throughout the entire project lifecycle. A key part of this framework is using clear and consistent folder naming conventions.
Folder Naming Conventions in BIM and ISO 19650
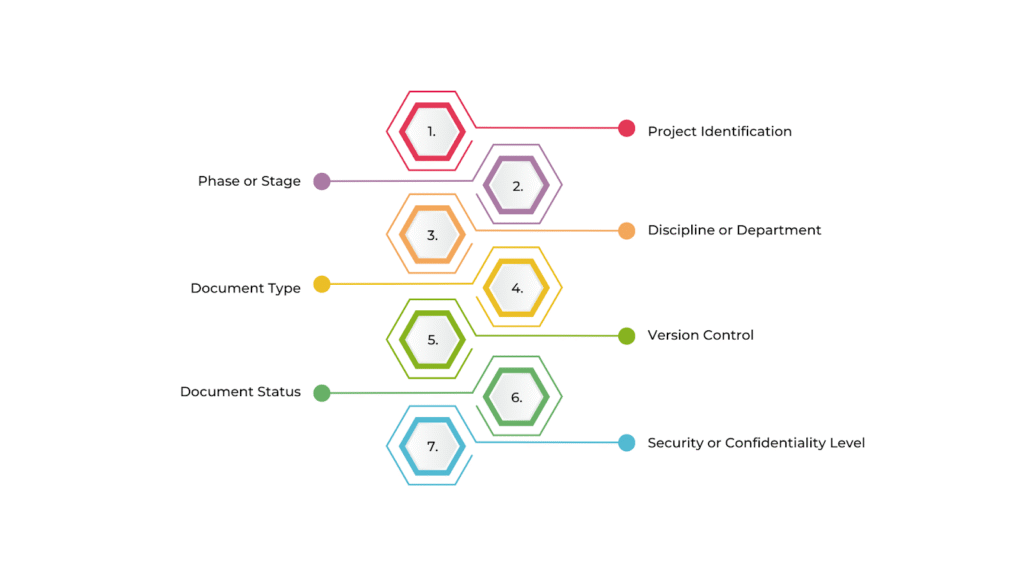
ISO 19650 highlights the need for a structured folder system to manage BIM data efficiently, ensuring different types of files—such as models, drawings, specifications, and reports—are properly categorised.
Although ISO 19650 does not mandate specific naming rules, it provides guidelines for structuring folders based on project phases, document types, and information requirements.
Below are key elements to consider when naming folders for BIM projects following ISO 19650 guidelines:
- Project Identification
Each folder should begin with a unique project code or name, followed by relevant details to indicate its purpose. This ensures clarity and consistency across all project files. Examples include:
- Project_Code/Design
- Project_Name/Construction
- Project_ID/Documentation
- Phase or Stage
Folders should be named according to the project phase, such as pre-construction, design, construction, or operation. This helps teams locate files based on the current stage of work. Examples include:
- Project_Code/Pre-Construction/Permits
- Project_Code/Design/Architectural Models
- Project_Code/Construction/As-Built Drawings
- Discipline or Department
For projects involving multiple disciplines (e.g., architectural, structural, mechanical), folders should be categorised by discipline to make file retrieval easier. Examples include:
- Project_Code/Design/Architectural
- Project_Code/Design/Structural
- Project_Code/Construction/Mechanical
- Document Type
Including the document type in the folder name clarifies its contents, helping teams quickly identify what they need. Common categories include drawings, models, reports, specifications, contracts, and correspondence. Examples include:
- Project_Code/Design/Drawings/Architectural
- Project_Code/Construction/Reports/Progress
- Version Control
Version numbers or dates should be part of the folder structure to track file revisions. This helps avoid confusion and ensures teams are always using the latest version. Examples include:
- Project_Code/Design/Models/V1
- Project_Code/Design/Drawings/Rev_2
- Project_Code/Construction/Documents/2025-03-01
- Document Status
Adding status indicators to folder names helps differentiate between drafts, approved documents, and those still in progress. Common labels include draft, final, approved, and work-in-progress.
Examples include:
- Project_Code/Design/Approved/Structural Models
- Project_Code/Construction/Work-in-Progress/Mechanical Drawings
- Security or Confidentiality Level
For sensitive documents, folders can be labelled based on their security level to control access and ensure proper handling. Examples include:
- Project_Code/Design/Confidential
- Project_Code/Construction/Public
- Project_Code/Operational/Private
By following these folder naming conventions, project teams can improve organisation, efficiency, and collaboration throughout the project lifecycle. However, simply having a naming system is not enough—following best practices ensures that folder names remain intuitive, accessible, and aligned with project standards.
Best Practices for BIM Folder Naming Conventions
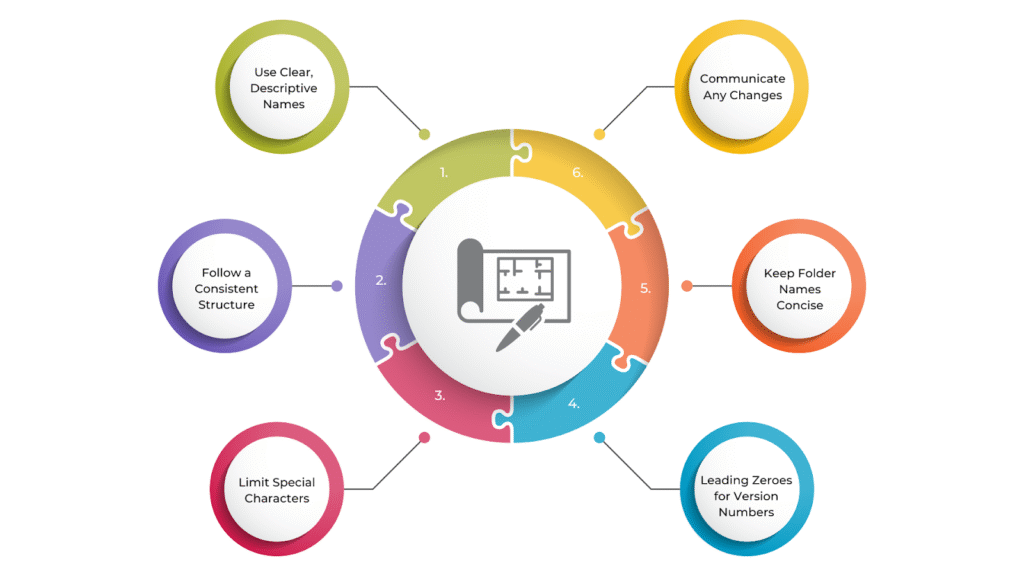
A well-structured folder naming system is important for keeping BIM project data organised and easily managed. Using clear and consistent names helps teams quickly find, track, and share files, reducing mistakes and improving collaboration.
Following best practices based on ISO 19650 ensures consistency and smooth workflows, preventing files from being misplaced or mismanaged. Below are the key guidelines to follow when naming BIM project folders:
- Use Clear, Descriptive Names: Choose names that clearly describe what’s inside the folder so users can understand its contents without opening it. Avoid using abbreviations or codes that might be confusing.
- Follow a Consistent Structure: Use a standardised format for all folders in the project. For example, stick to a structure like Project_Code/Phase/Discipline/DocumentType/Version to keep everything organised.
- Limit Special Characters: Stick to letters, numbers, hyphens, or underscores in folder names. Avoid spaces and special characters, as they may cause issues with some software.
- Use Leading Zeroes for Version Numbers: When using version numbers, format them consistently with leading zeroes (e.g., V01, V02) to keep files sorted correctly.
- Keep Folder Names Concise: Folder names should be clear but not too long. Long names can be difficult to read and may cause issues with file path limits.
- Communicate Any Changes: If folder structures or naming rules change during the project, inform all team members to prevent confusion and ensure consistency.
Applying best practices to folder naming is just one part of maintaining an organised BIM environment. To further simplify project management, a well-structured and standardised folder system ensures that all files are logically arranged and easily accessible.
Standardized Folder Structure for BIM Projects
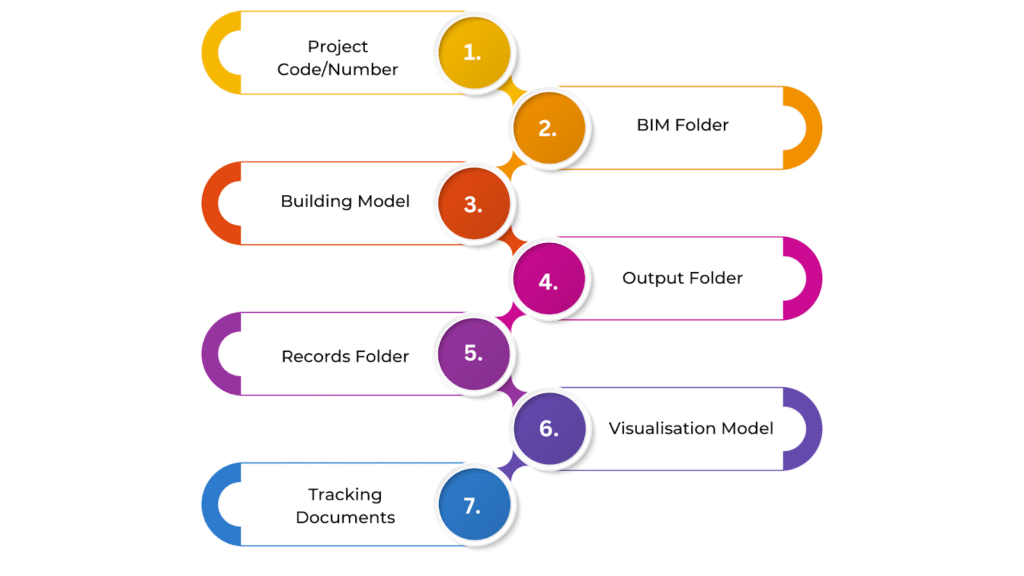
Organising folders clearly and consistently makes it easier to find important information, ensures the right people have access to the right files, and ensures a smooth workflow throughout the project lifecycle.
It reduces miscommunication and prevents delays caused by misplaced or outdated files. A well-structured system also improves collaboration by keeping everyone aligned with the latest project data.
Below is a recommended standardised folder structure based on ISO guidelines, organised into clear categories for better project data management:
- Project Code/Number
The project code or number is a unique identifier for the entire project. It helps keep all project files organised and easy to find throughout the project lifecycle.
A clear and standardised project code ensures teams can quickly locate documents without confusion, especially in large organisations handling multiple projects. For example, Project_ABC123.
This code remains the same throughout the project and should be used consistently across all folders and documents.
- BIM Folder
The BIM folder is the main storage area for all digital models and BIM-related data. It follows ISO 19650 guidelines to ensure a structured and organised approach.
This folder should separate different types of models, such as architectural, structural, and mechanical models, making it easy for teams to access the right files. For example, Project_ABC123/BIM/Models.
Within the Models folder, further categorisation based on project phases and disciplines helps maintain clarity, such as:
- Project_ABC123/BIM/Models/Design/Architectural
- Project_ABC123/BIM/Models/Construction/Structural
- Building Model
A subfolder within the BIM folder, the Building Model folder, contains the most updated and detailed 3D models of the building. This includes architectural, structural, and MEP (Mechanical, Electrical, and Plumbing) components. These models serve as the foundation for construction drawings and as-built documentation. For example, Project_ABC123/BIM/Building Model.
- Output Folder
This folder contains all project deliverables, such as reports, specifications, and drawings formatted according to ISO standards. These files are typically shared with stakeholders and go through multiple revisions before finalisation. For example, Project_ABC123/Output/Deliverables.
To keep deliverables well-organised, they can be further divided by type or project phase, such as:
- Project_ABC123/Output/Deliverables/Design Drawings
- Project_ABC123/Output/Deliverables/Construction Reports
- Records Folder
The Records folder stores important shared documents like contracts, project plans, and meeting notes. It serves as a reference point for all administrative files needed for collaboration and decision-making. For example, Project_ABC123/Records.
Subfolders can help categorise records for quick access:
- Project_ABC123/Records/Contracts
- Project_ABC123/Records/Meeting Notes
- Visualisation Model
This folder is used for high-quality renderings, animations, and visual presentations meant for client meetings or marketing purposes. Unlike BIM models used for construction, these models focus on aesthetics and presentation. For example, Project_ABC123/Visualisation Model.
To keep assets organised, subfolders can be created based on content type, such as:
- Project_ABC123/Visualisation Model/Renderings
- Project_ABC123/Visualisation Model/Animations
- Tracking Documents
The Tracking Documents folder contains schedules, timelines, and progress-tracking files. It helps teams stay updated on key milestones, project performance, and deadlines. For example, Project_ABC123/Tracking Documents.
Subfolders may include:
- Project_ABC123/Tracking Documents/Progress Reports
- Project_ABC123/Tracking Documents/Project Timeline
By maintaining a structured and clear folder system, project teams can ensure smooth workflows, easy data retrieval, and improved collaboration throughout the project lifecycle.
However, its effectiveness depends on proper implementation. Mistakes in organising folders can lead to misplaced files, confusion, and workflow disruptions.
Common Mistakes to Avoid in BIM Folder Structures
Setting up a BIM folder structure following ISO 19650 can greatly improve project efficiency and data management. However, there are common mistakes that can lead to confusion and inefficiencies. Knowing these challenges will help you create a well-organised and easy-to-use folder system.
Following best practices and ensuring clear communication among all stakeholders can create a system that keeps project data organised and accessible throughout its lifecycle. Below are some common pitfalls and how to avoid them:
Inconsistent Folder Naming
Without a standardised naming system, files become difficult to track, leading to confusion. Different teams may use their own variations, making document retrieval harder.
To solve this, establish a clear naming convention that includes key details such as the project code, phase, discipline, document type, and version. For example, a structured format like Project_ABC123/Design/Architectural/Drawings/Rev_2 ensures uniformity and easy access.
Overly Complicated Folder Structure
Too many subfolders or unnecessary levels make locating files difficult and slow down workflows. A structure that is too deep forces excessive navigation, increasing the chance of misplacement.
So, keep the structure simple and intuitive, limiting folder depth to three or four levels. Each folder should have a clear purpose for easy file retrieval.
Poor Version Control
Teams may work on outdated files without proper versioning, leading to errors and rework. Adopt a consistent system using version numbers (e.g., V1, V2, V3) or dates (e.g., 2025-03-01). Archive older versions separately to prevent confusion.
Lack of Access Control
Unrestricted access can lead to accidental deletions or unauthorised changes. Set role-based permissions to define who can view, edit, or delete files. For example, finalised deliverables should be read-only, while drafts and working files remain open for collaboration.
Ignoring the Common Data Environment (CDE)
A poorly managed CDE results in scattered files, making collaboration difficult. Establish a well-organised CDE from the start, ensuring all project documents are stored, shared, and updated in one central location for consistency.
Not Updating the Folder Structure as the Project Evolves
As projects progress, folder structures may need adjustments to accommodate new phases or workflows. Failing to update them leads to disorganisation. So, regularly review and refine the structure, ensuring all team members follow updates.
Lack of Training for Team Members
Even the best folder system fails if team members do not know how to use it. Without proper training, files may be misplaced, conventions ignored, or duplicates created. Providing training on navigation, naming conventions, version control, and CDE usage can ensure smooth collaboration.
Avoiding these mistakes keeps BIM folders organised, accessible, and efficient throughout the project lifecycle.
BIM Supports GREEN EARTH.
Conclusion
Creating a standardised BIM folder structure based on ISO 19650 is essential for keeping project information well-organised and easy to manage. A clear folder system helps teams work together smoothly, reduces errors, improves efficiency, and ensures consistency across all project stages.
It makes it easier to find, share, and track important files throughout the project. It also ensures that the whole team can access the most up-to-date and accurate information, helping maintain data integrity. By following a structured approach, teams can prevent miscommunication and keep the project running efficiently from start to finish.
Are you looking for BIM solutions?
BIM ASSOCIATES is your one-stop BIM Solution provider for the Architecture and Structure discipline. Their solutions help clients with better decision-making, cost-saving, efficient construction planning, and green earth initiatives.
You might also like: Understanding Concrete Frame Structures: Types & Components.
FAQs (Frequently Asked Questions)
1. What are the naming standards for BIM files?
BIM file naming follows a consistent structure to ensure clarity and easy access. It typically includes the project code, phase, discipline, document type, and version. For example, Project_ABC123/Design/Architectural/Drawings/Rev_2.
2. What is the folder structure of a client project?
A client project folder is structured to keep files organised and accessible. Common categories include Project Code, BIM Models, Drawings, Reports, Deliverables, Records, and Tracking Documents.
3. What is the BIM file format?
BIM files come in various formats based on software and use. Common formats include IFC (Industry Foundation Classes) for interoperability, RVT (Revit) for Autodesk Revit, DWG for CAD-based drawings, and NWD for Navisworks models.

