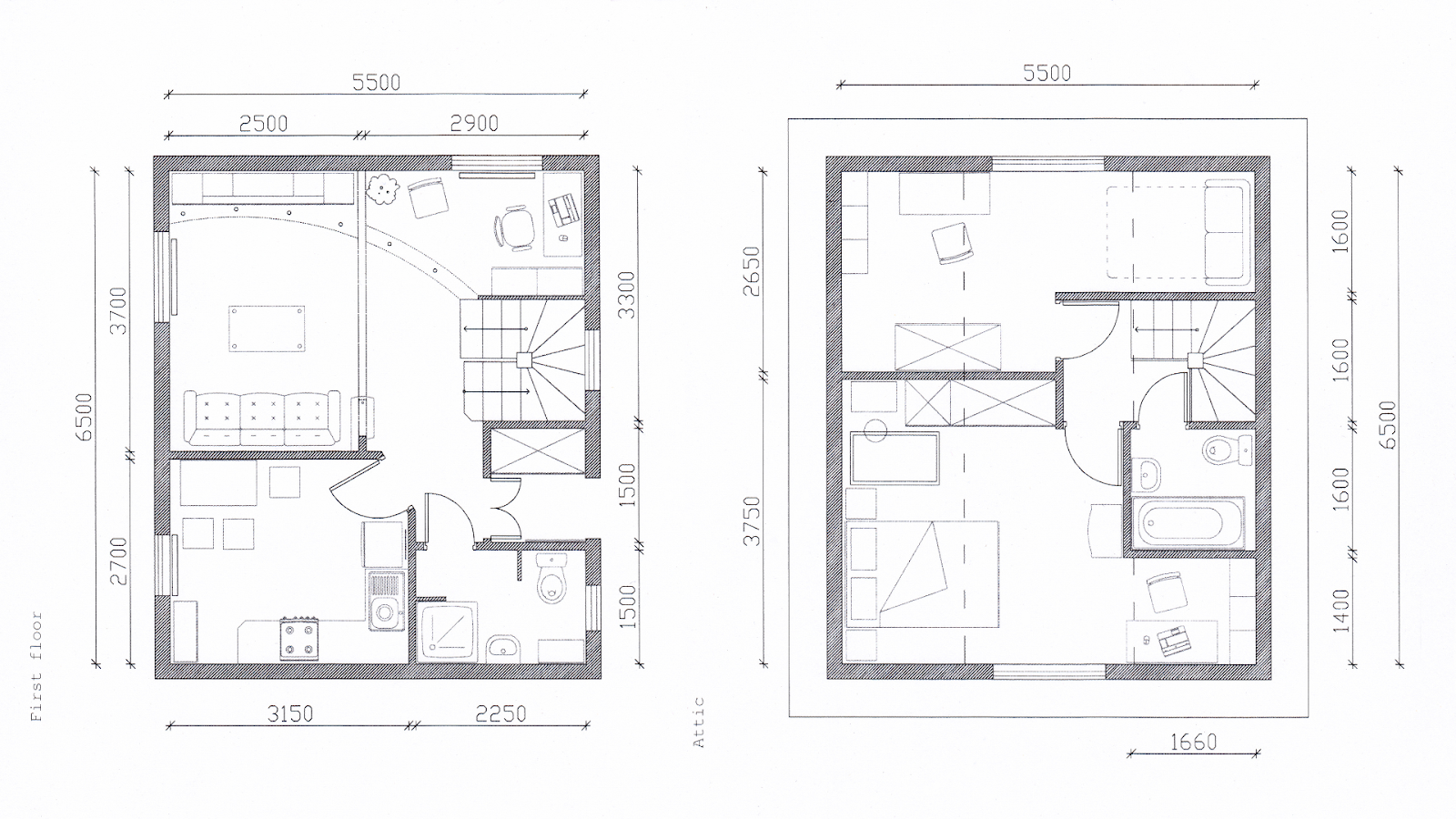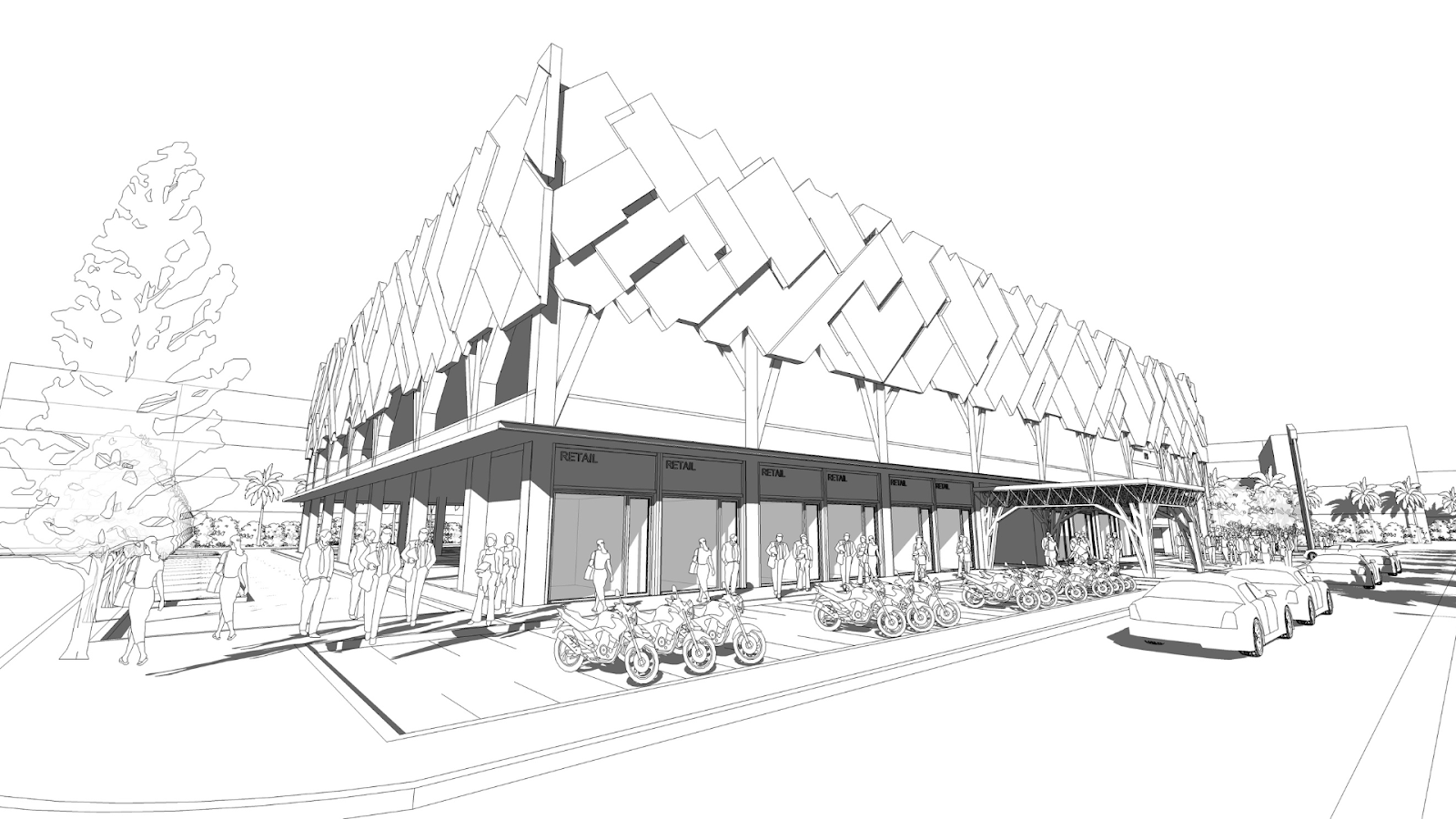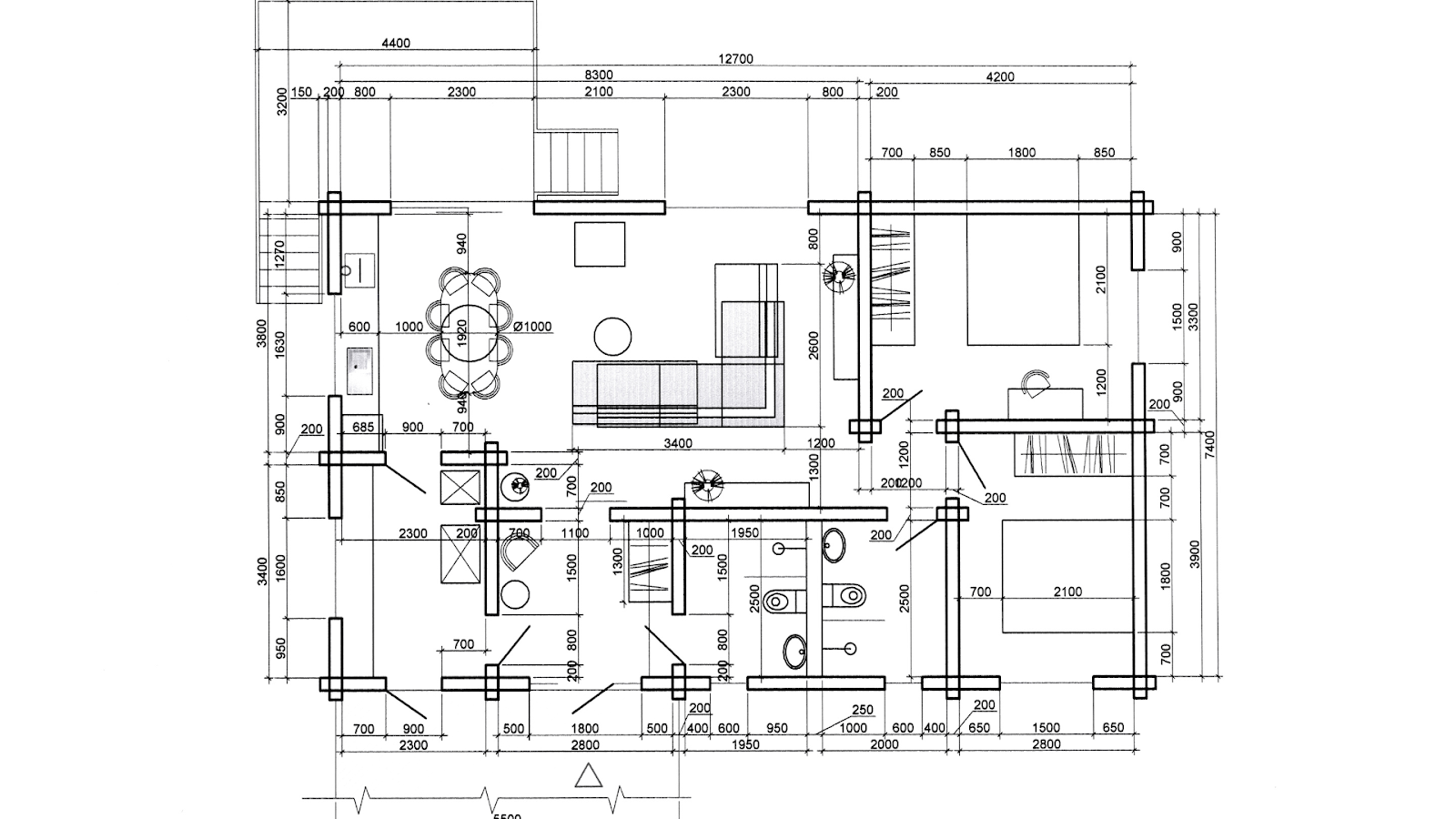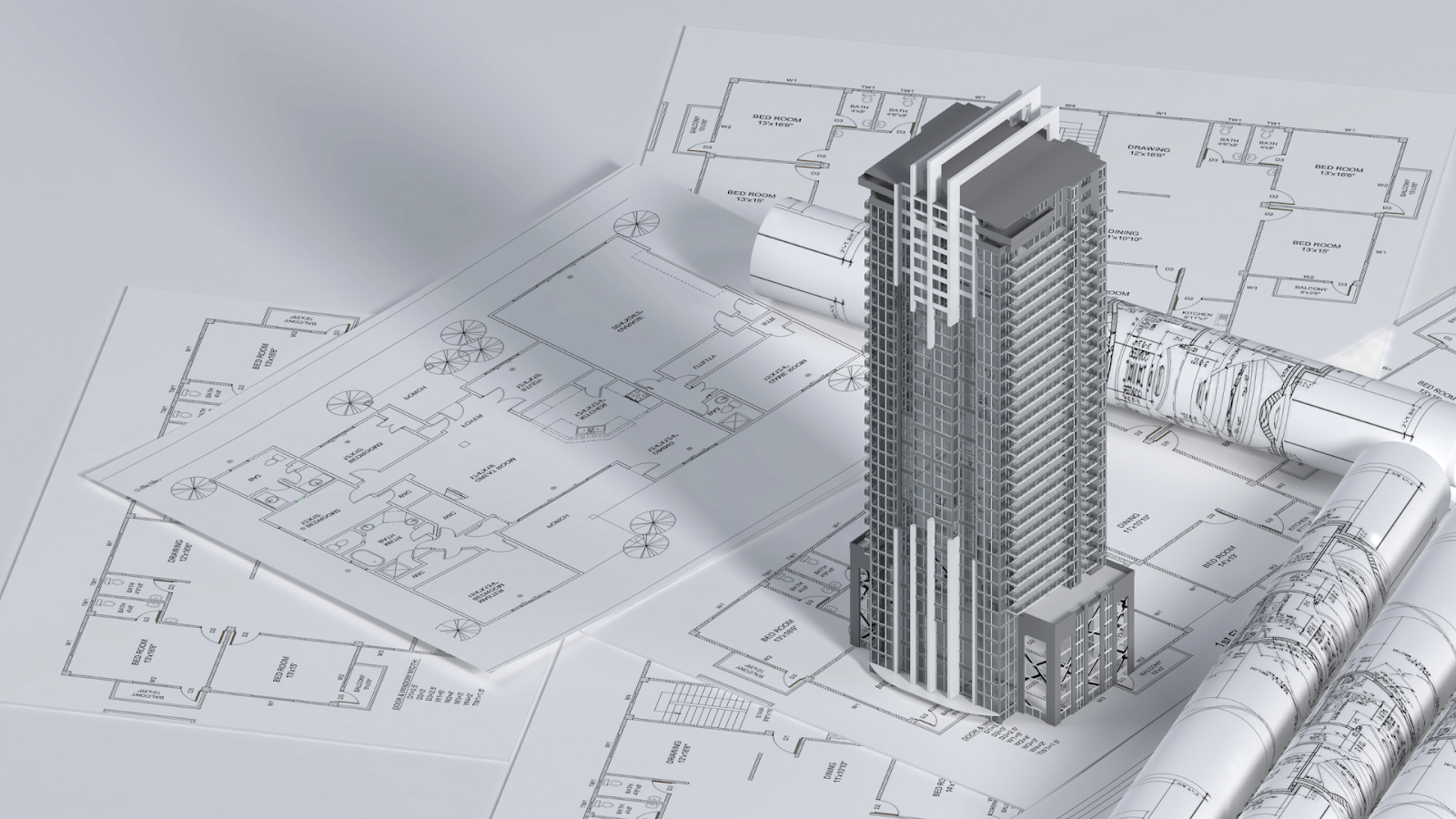Tag: Architecture
-

Isometric Drawing in Architecture: Definition, Types, & Best Practices
Isometric drawing is useful for showing 3D objects on a flat surface. It helps architects,…
-

Detailed Drawings in Architectural Design: Types & Creation Process
Detailed drawings are an essential part of architectural design in the UK,USA and Australia, serving…
-

Understanding Architectural Drawings: Types, Techniques & Tips
Research shows that design changes in the construction industry contribute to 56.5% of cost overruns…
-

Section Drawings in Architecture: Key Elements, Types, & Best Practices
Research shows that design changes in the construction industry are a leading cause of cost…
-

Discover the Uses of Revit for Architecture, Structural, and MEPF Design
In 2025, over 14,302 companies worldwide have adopted Autodesk Revit as their CAD software tool,…
-

3ds Max vs. 3ds Max Design: Features, Audience, and Unified Evolution
Autodesk’s 3ds Max underwent significant evolution with the release of 3ds Max 2017, merging the…
-

3ds Max for Architectural Design: A Detailed Guide for Beginners
Research shows that 13.87% of people in the UK use Autodesk 3ds Max, highlighting its…
