Tag: BIM
-
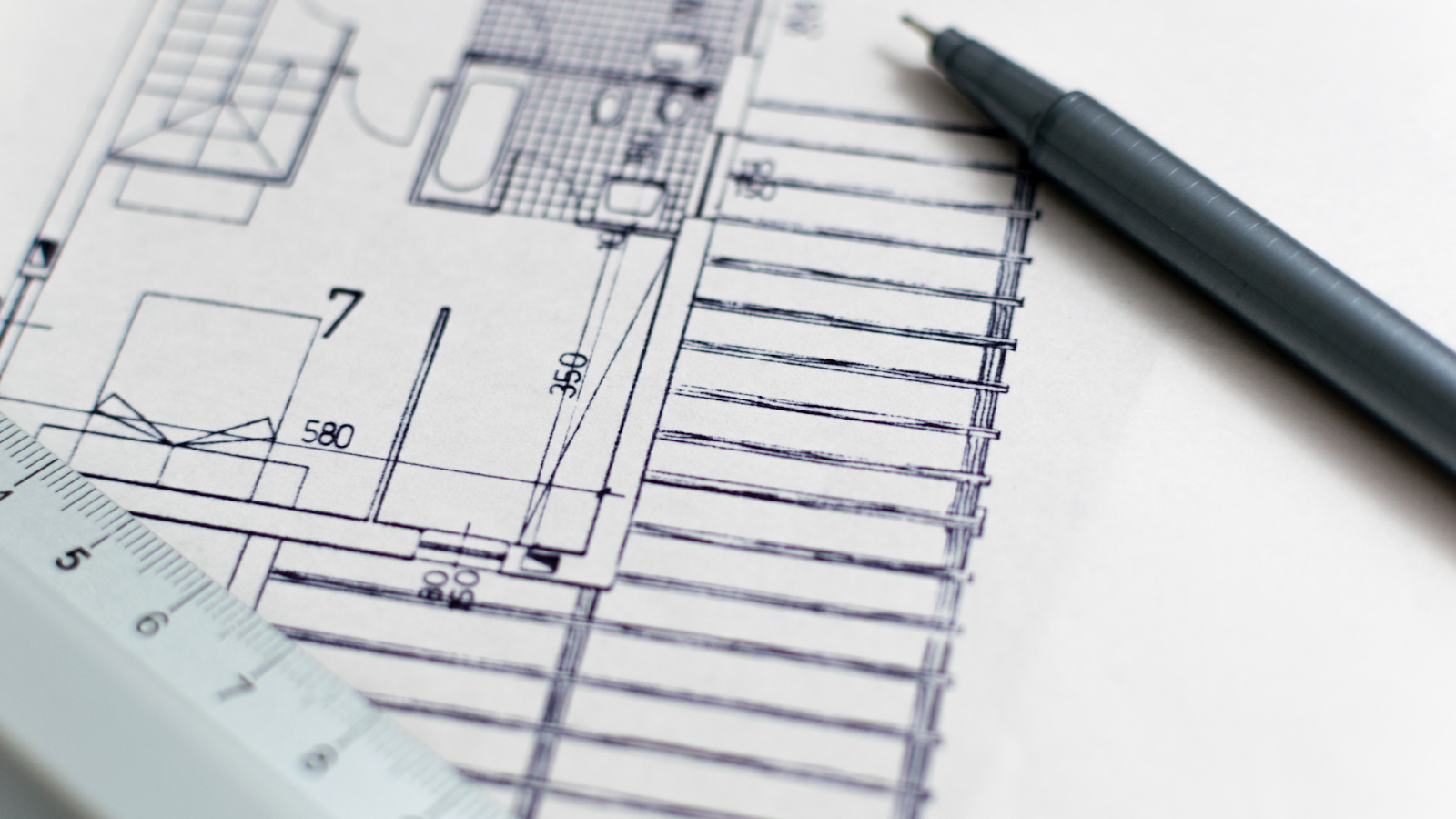
Fabrication Drawings: Importance, Types, Creation, and Best Practices
Fabrication drawings are crucial in the construction process. They provide clear visual details needed to…
-

6 Smart Revit Automation Methods: Dynamo, Scripts, Macros & More
Revit is a fundamental tool in architecture, engineering, and construction (AEC), and the UK, USA…
-

Step-by-Step Guide to Rotating Views, Plan North & True North in Revit
Rotating views in Revit helps keep your plans clear and your project well-organised. When views…
-

Digital Twin and BIM: Key Differences, Benefits, and Industry Trends
Building Information Modelling (BIM) has helped construction teams create detailed 3D models that improve planning…
-
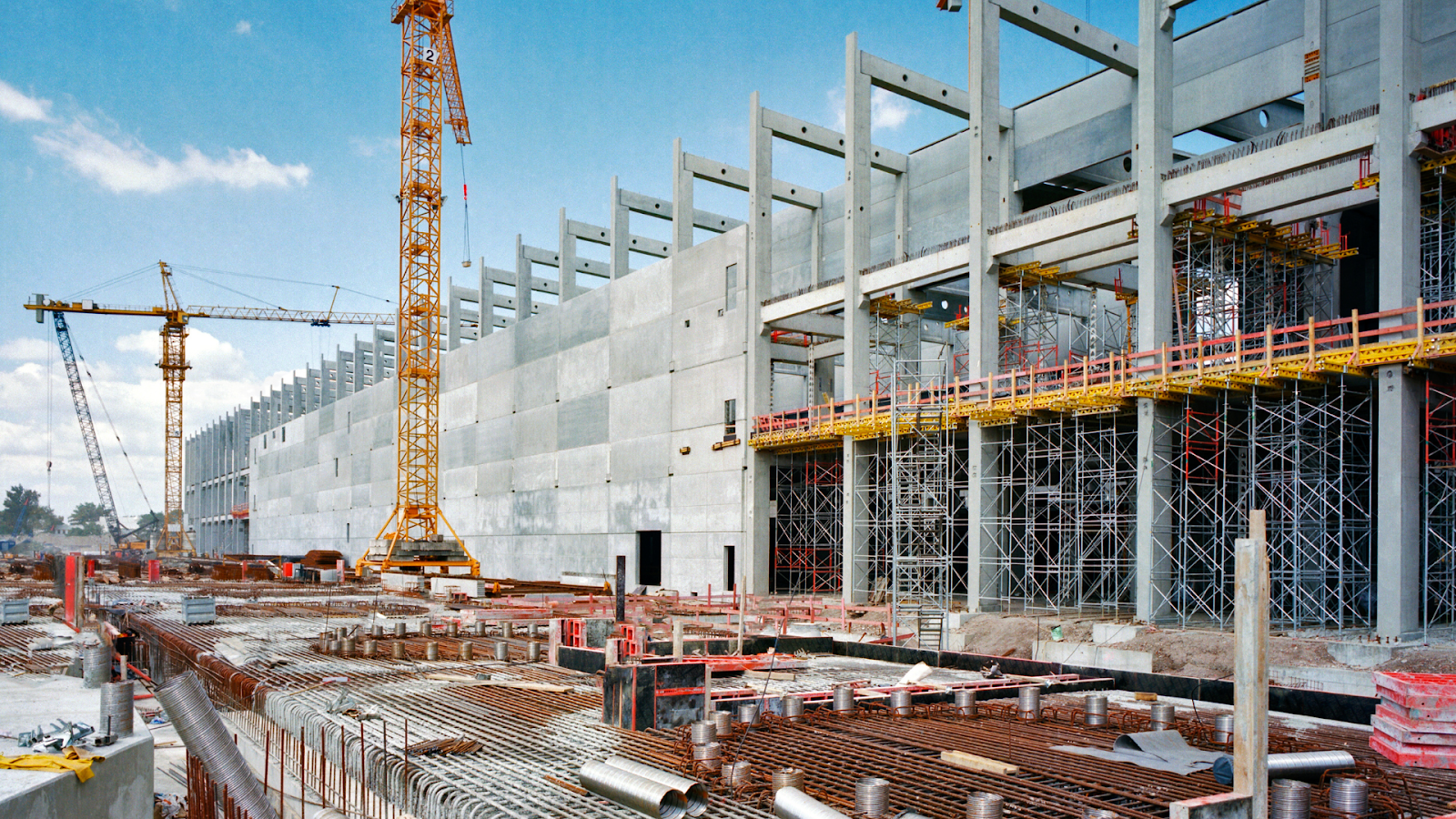
Creating Custom Profiles and Wall Sweeps in Revit: A Complete Guide
Autodesk Revit offers powerful tools for creating custom profiles and wall sweeps, allowing you to…
-
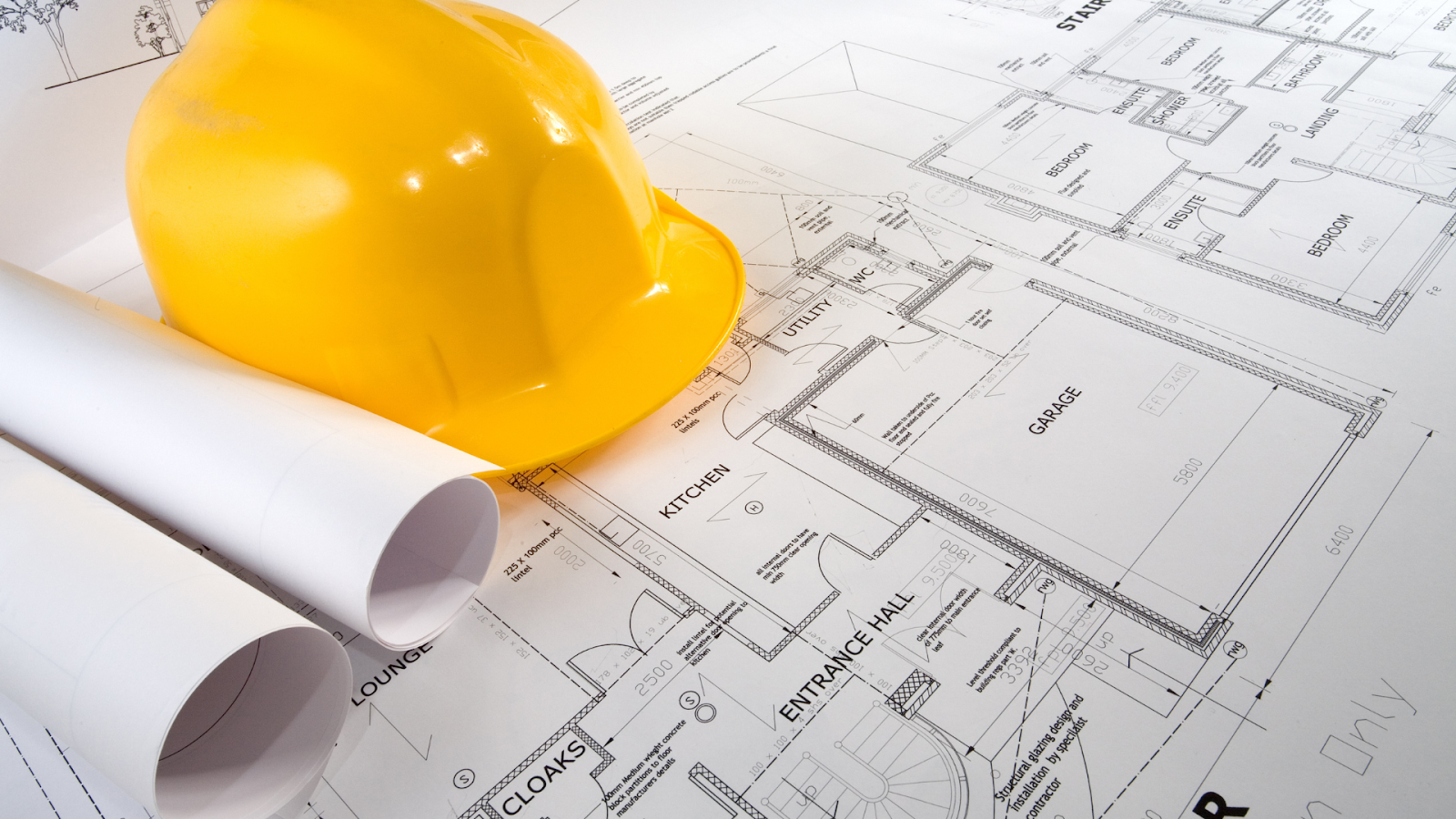
Complete Guide to As-Built Drawings: Types, Benefits, & Best Practices
Design changes can cause delays, increase costs, and create coordination issues in construction. Accurate as-built…
-

5D BIM in Construction: Benefits, Challenges, and Future Trends
The construction industry is changing fast, and Building Information Modelling (BIM) is helping teams work…
-
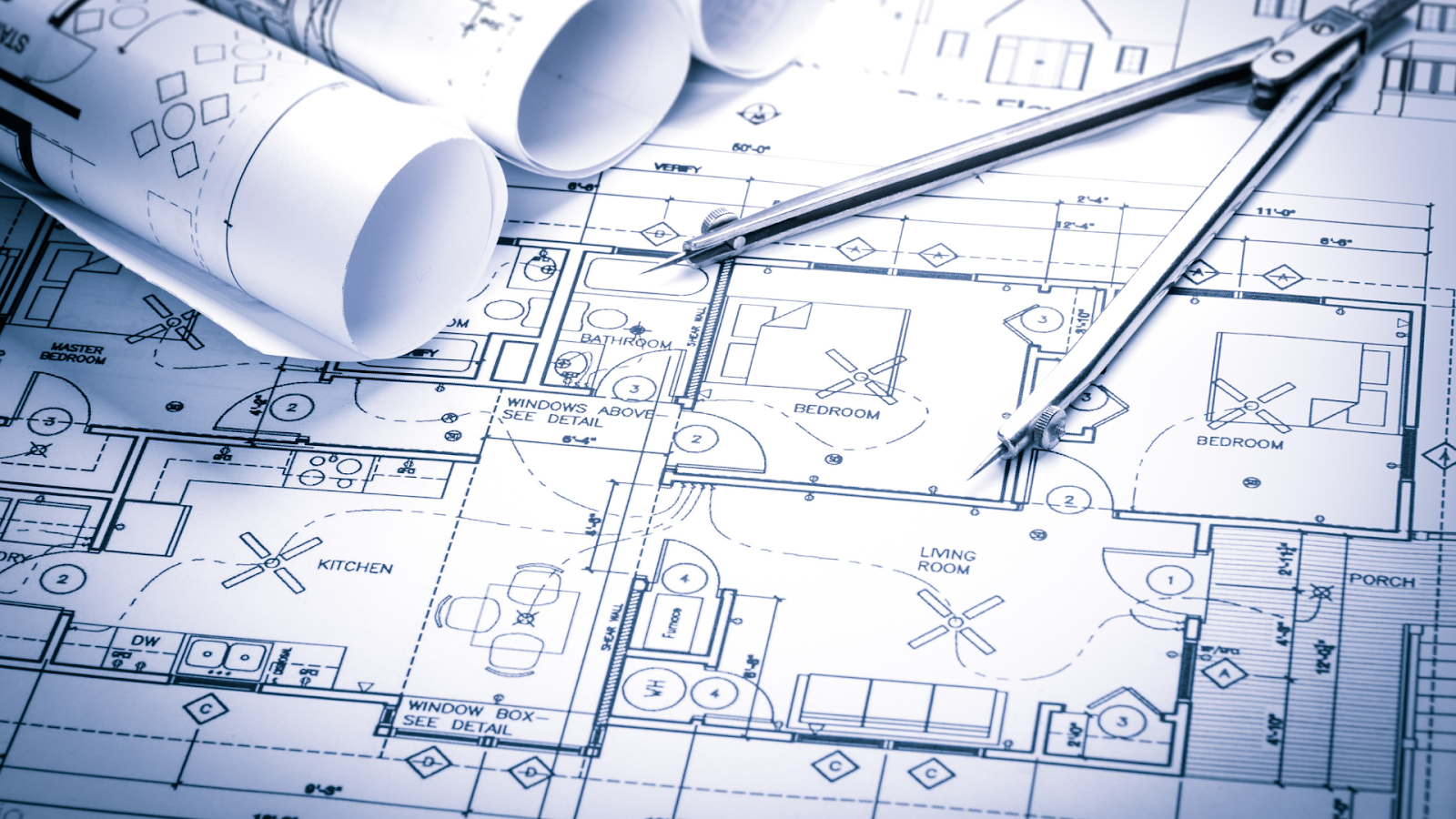
Foundation Plan Drawings: Purpose, Components, and How to Read Them
More than 50% of building issues happen because of design mistakes or lack of proper…
-

Creating and Saving View Templates in Revit for New Projects
In 2025, the UK stands as one of the leading adopters of Autodesk Revit for…
-
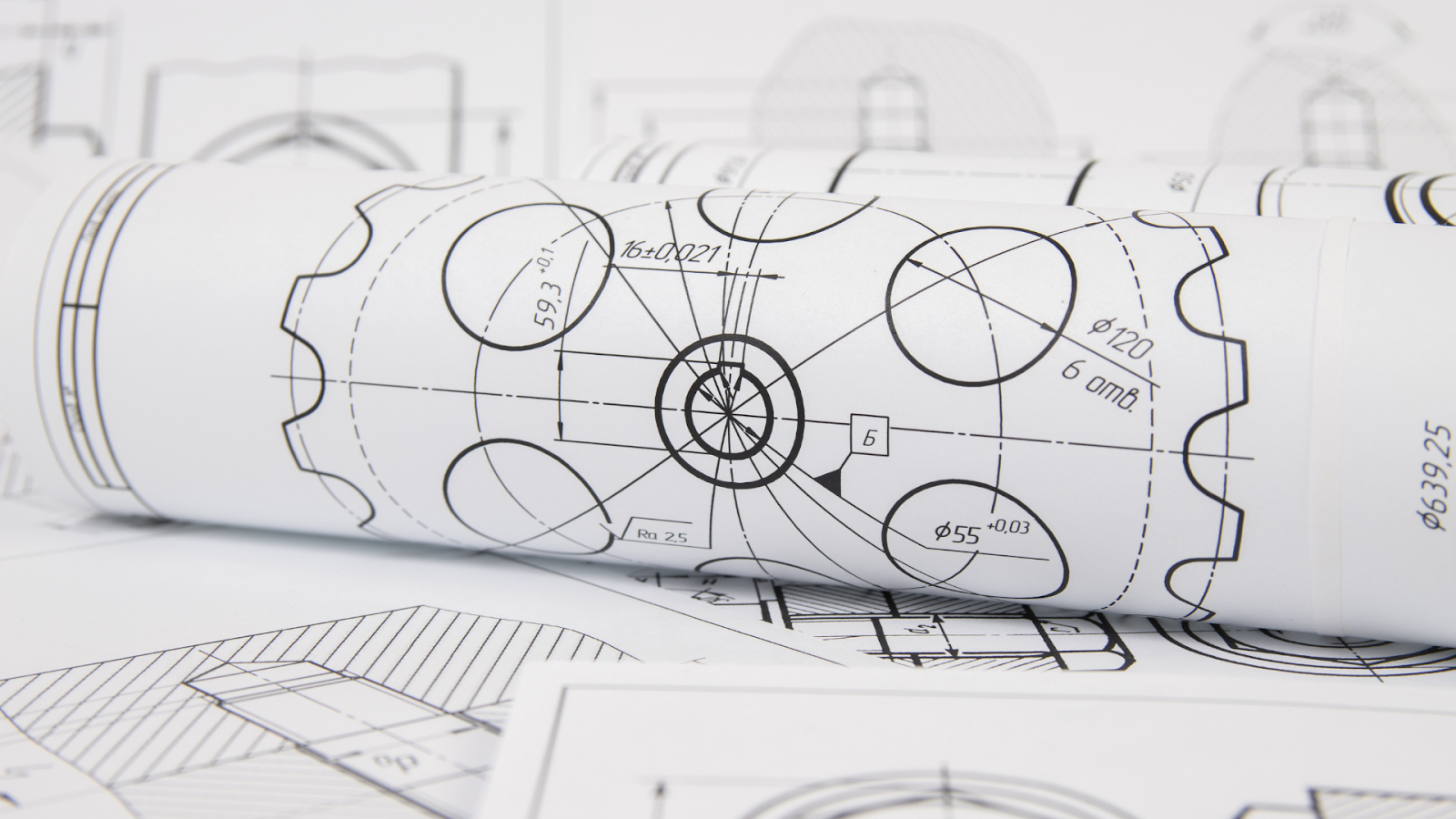
How Shop Drawings Improve Construction: Types and Best Practices
In modern construction, precision is crucial, as even a small miscalculation can cause costly delays…
